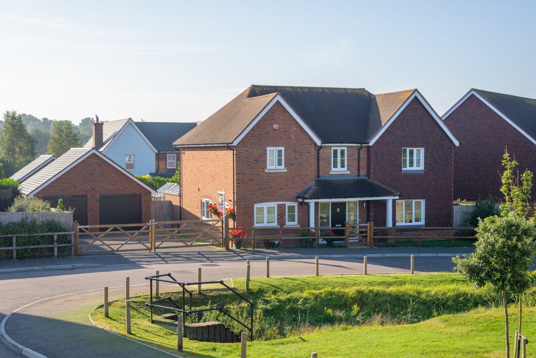



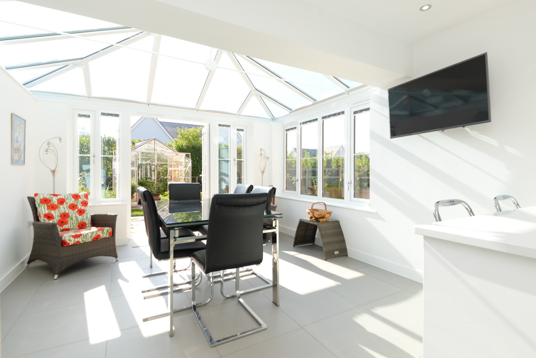



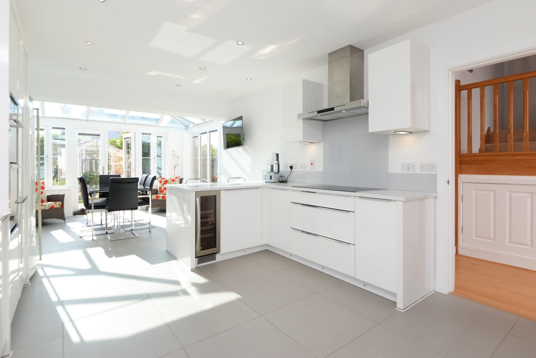

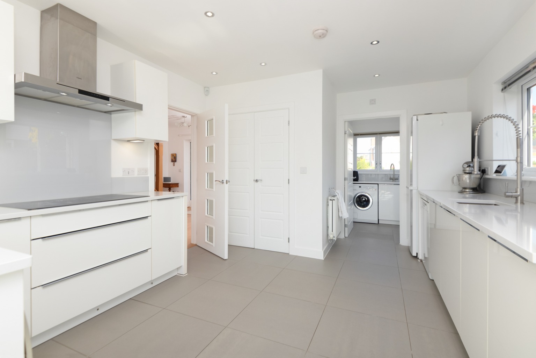



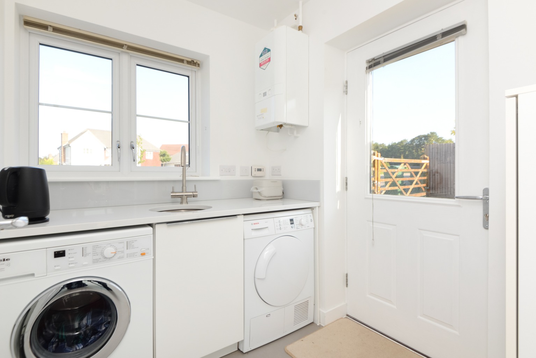

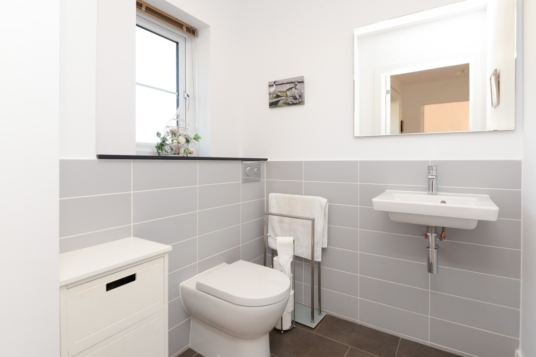

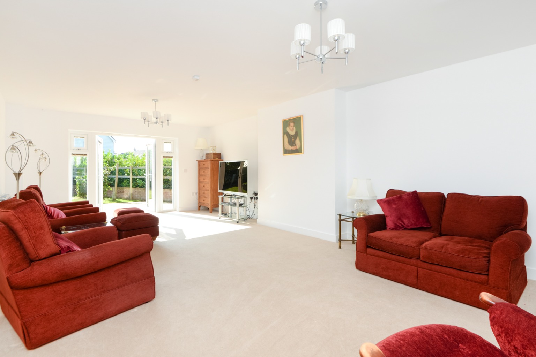



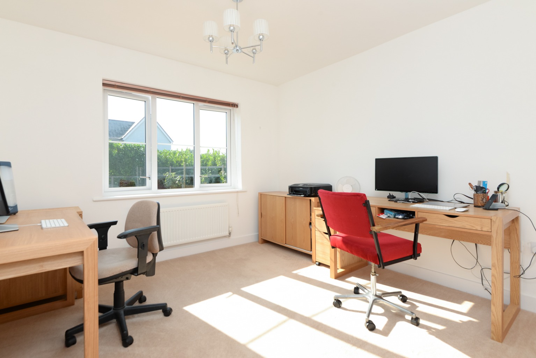

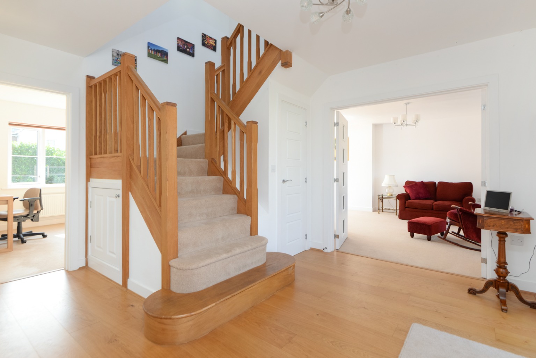



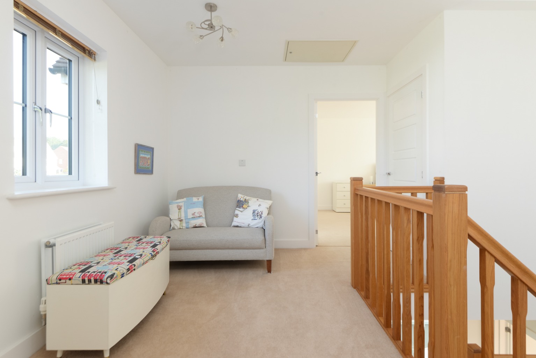





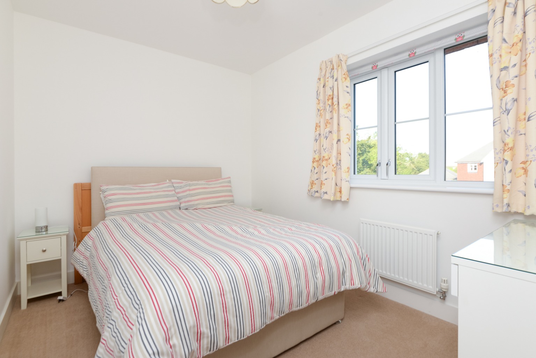

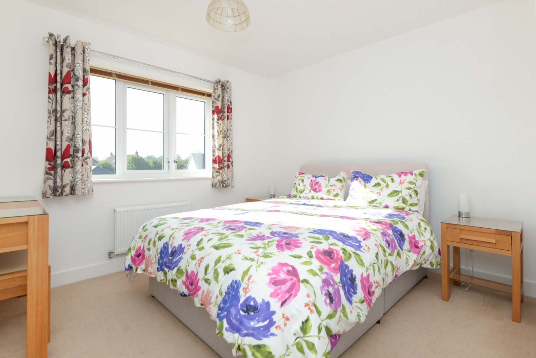

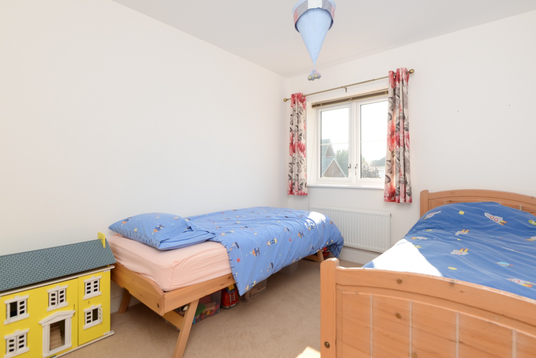

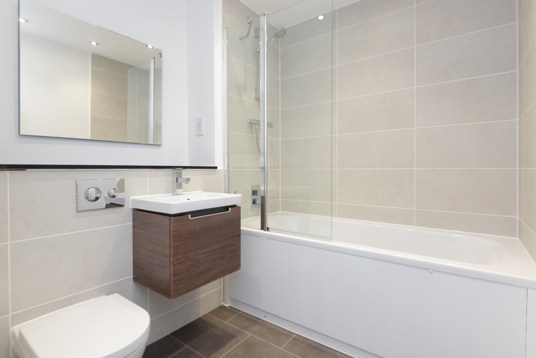



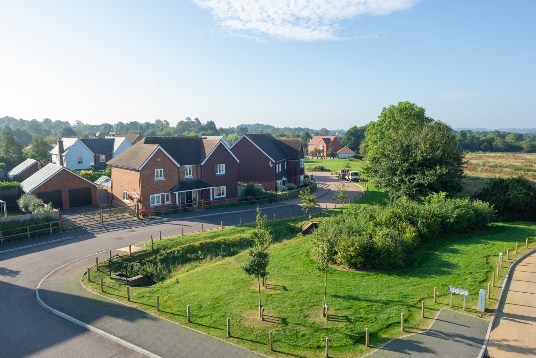

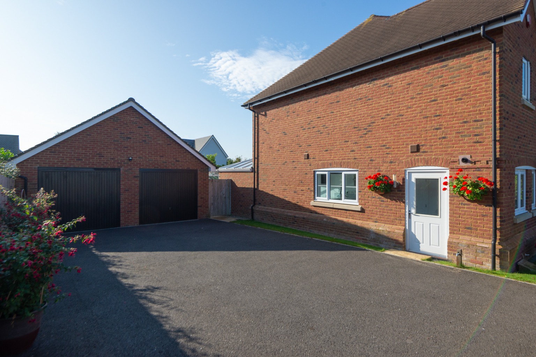

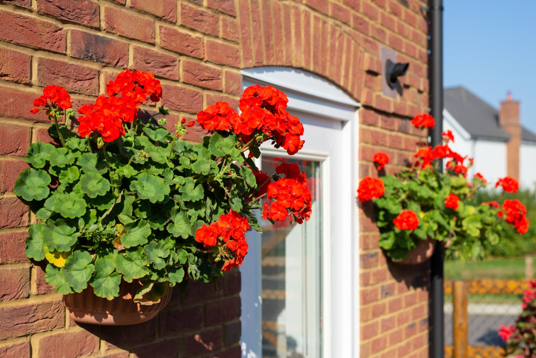

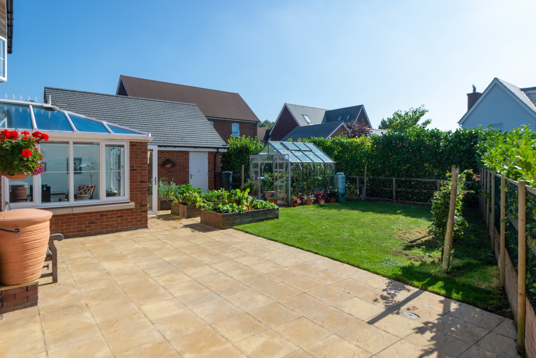






Type
Detached House
Type: Detached House
Bedrooms
4
Bedrooms: 4
Bathrooms
3
Bathrooms: 3
Receptions
3
Receptions: 3
GUIDE PRICE £725,000
Property Description: Guide Price £725,000 - £750,000. This executive, double fronted detached house was built by David Wilson homes in 2016 to a very high standard and has approximately five years remaining on the NHBC builders warranty. The property is ideally located in the popular village of Charing close to the train station, a highly regarded primary school and an array of amenities including a doctors surgery making it the perfect family home. The accommodation extends to approximately 2170 SqFt and has been upgraded to a very high specification by the current owners with quality John Lewis carpets, Kahrs engineered oak flooring in the hallway, Amtico flooring to all the bathrooms, Johnsons non slip tiles to the kitchen, conservatory, dining room and utility room, a bespoke solid oak staircase and designer fixtures and fittings to the kitchen and bathrooms. You enter into a grand and welcoming entrance hallway with a cloakroom, two useful storage cupboards and stairs leading to the first floor. From here double doors open to the spacious and bright double aspect living room with French doors leading to the garden. There is a separate study which is perfect for families with older children or for those that require space to work from home. The wonderful kitchen/dining room is the heart of this fabulous home. There are a range of Nolte fitted kitchen cupboards including a space filler corner unit with swivel shelves, Quartz worktops, a glass splashback, a chrome kitchen tap, a stainless steel sink and a wine cooler fridge all of which were fitted in 2021. Integrated appliances include an AEG double oven with extractor hood and a Siemens six ring induction hob. There is also plumbing for a dishwasher; with the separate utility room having space for a washing machine and a tumble dryer. The utility room is also well fitted with quartz worktops, glass splashbacks and has a tap for filtered drinking water. A large double doored walk in pantry is fully fitted with floating shelving on all sides providing fabulous additional storage space. The dining area/conservatory has remote controlled electric roof blinds and French doors leading to the garden. To the first floor the large landing has space for a sofa and a study area if required. There are four double bedrooms, three with built in wardrobes and two with en-suite bathrooms. This floor is completed by the family bathroom which is fully tiled with a shower over the bath. All bathrooms have been fitted with Silestone surfaces, Villeroy and Boch sanitary ware and Vado taps which are warrantied until 2028. This superb property must be viewed to fully appreciate all it has to offer.
Outside: The property sits on a generous plot with a gated entrance overlooking open green space with countryside views. The well maintained rear garden is fully enclosed with a sunny south east aspect. There is a large paved patio as you step out from the living room and dining room with plenty of space for garden furniture to sit back and relax after a long day at work or entertain family and friends with some alfresco dining in the summer months. The rest of the garden is laid to lawn with planters and fruit bearing plants. There is also a greenhouse for those that wish to grow their own vegetables. Neat laurel hedging along the boundary creates a high level of privacy and seclusion to really enjoy this lovely outside space. There is a personnel door to the garage and a side gate leading to the large driveway which has parking for several cars. Both the house and the garage are fitted with a Guardian wireless intruder alarm.
Location: Charing is a small but lively village in the Ashford District of Kent, situated at the foot of the North Downs. The village is sited on the Pilgrims' Way from London to Canterbury and is still surrounded by farmland, but the good transport links have also led to the area becoming a popular commuter village. Charing station has connecting services to London St Pancras via Ashford International in an hour or London Victoria station in approximately 1 hour and 20 minutes. The village has a strong community life and the locals organise regular fairs, community and charity events. On the High Street and surrounding streets you will find a wide variety of independent shops, cafes, restaurants and services. Charing surgery and chemist are less than 0.1 miles from the property and Charing Church of England Primary School is just over half a mile away. Charing's most famous building is the Archbishop's Palace, which lies by the church and was an ancient possession of the Archbishop of Canterbury. The market town of Ashford is just a short drive away where there are excellent shopping opportunities with the McArthur Glen designer outlet. Supermarkets include a Waitrose and a large Sainsbury's.
Directions: www.google.co.uk/maps - TN27 0AA
Council Tax: To check council tax for this property, please refer to www.gov.uk/council-tax-bands
Local Authority: Ashford Borough Council 01233 331 111. Kent County Council - 0845 247 247
Services: Gas central heating, mains water, drainage and electricity.
Tenure: This property is Freehold and is offered for sale with vacant possession upon completion. Estate management charges apply. We understand these are £350 per annum and include maintenance of the grounds and communal green space within the development.

ASHFORD
Poppyfields, Charing - TN27 0AA
Detached House
4 3 3
SOLD STC
Guide Price £725,000
Client Reviews




