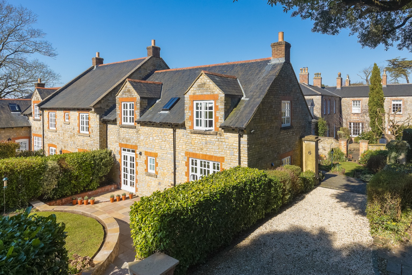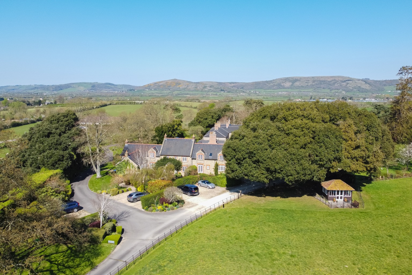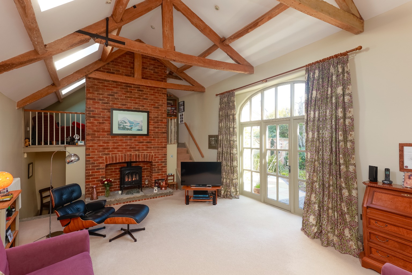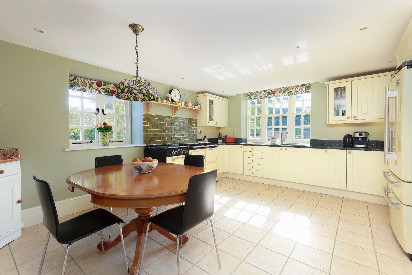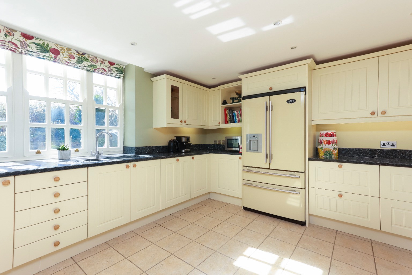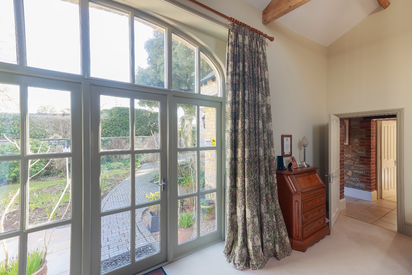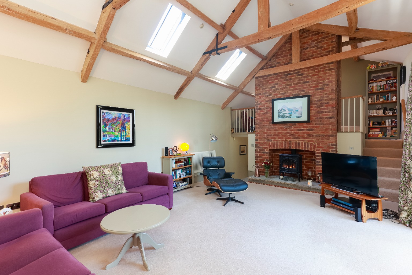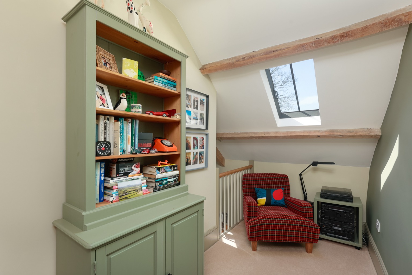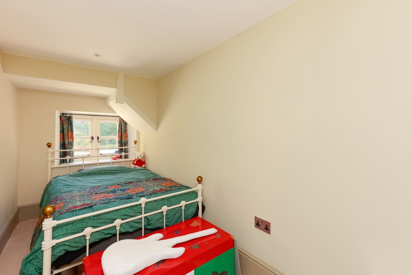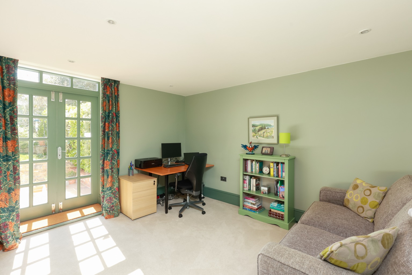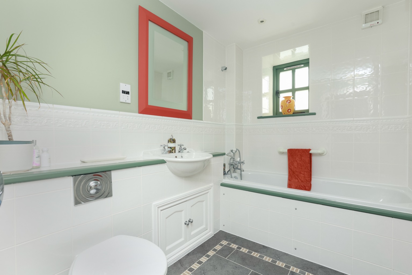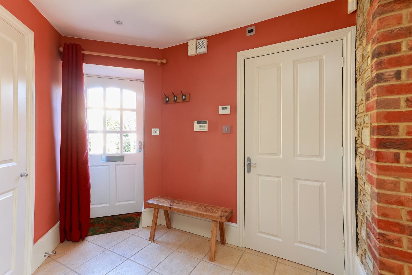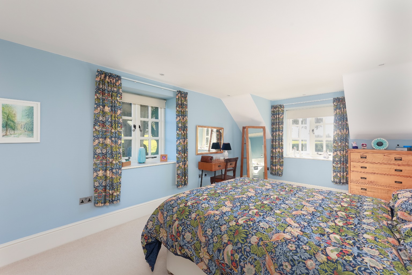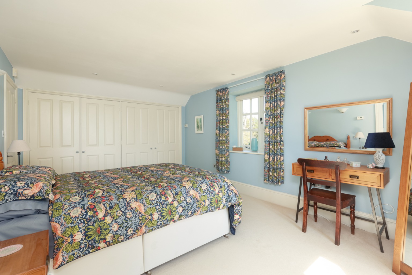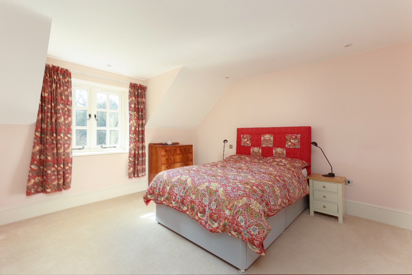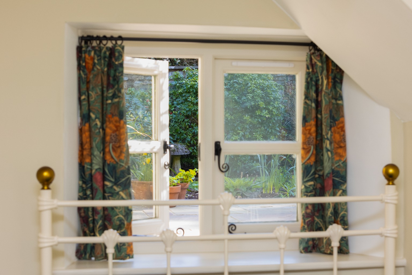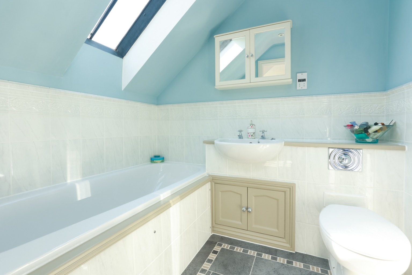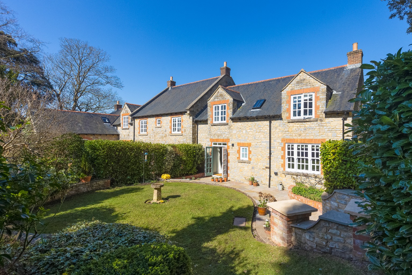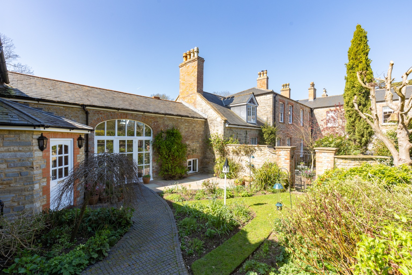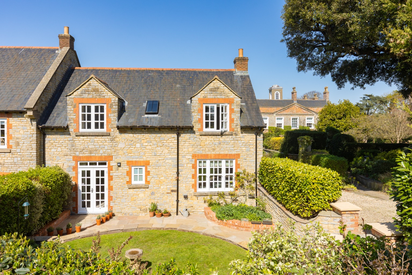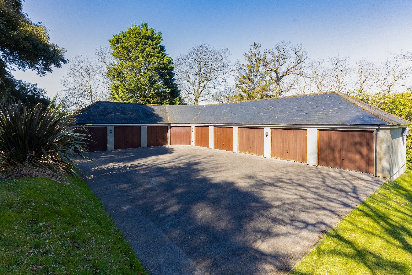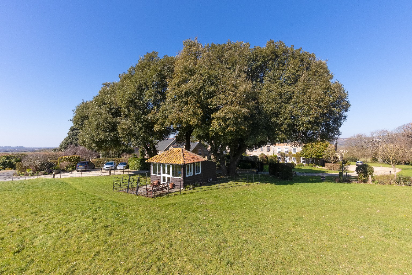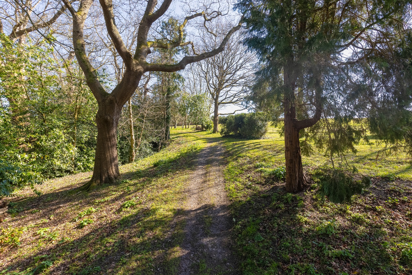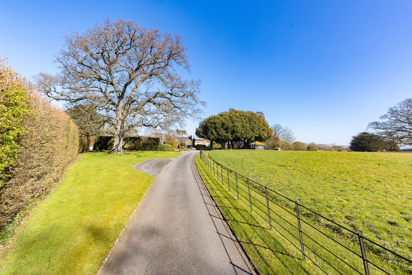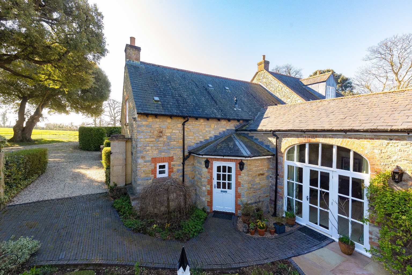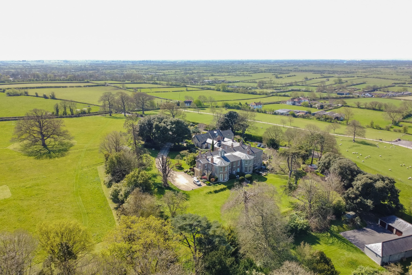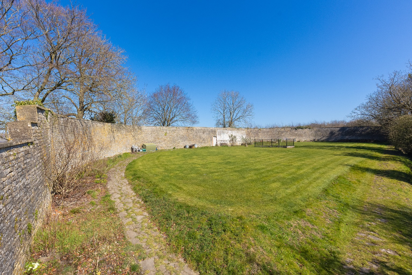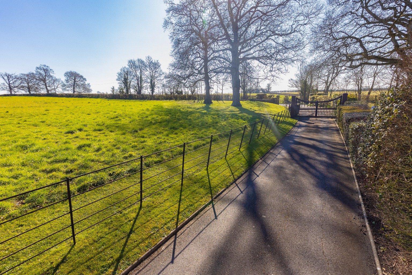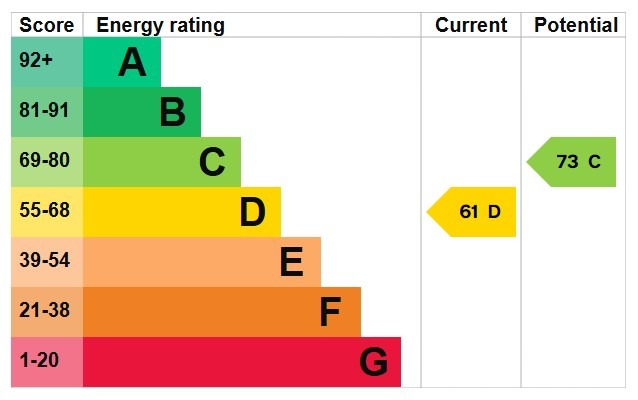Property Description: Guide Price £600,000 - £650,000. Formerly the old coach house, with modern additions - this fabulous property is part of the distinguished Grade II listed Badgworth Court Estate, restored and converted in 2007 by award winning Michael Wilson Restorations and now transformed into eight unique residences, each designed for privacy and finished to an exceptional standard. Set within eleven acres of beautifully maintained communal gardens, a walled garden, nature trail and a former cricket pavilion set in a paddock, this property is a charming space for neighbours and friends to gather.
This elegant three-bedroom home, with an additional occasional bedroom or study, exudes elegance and charm. In the conversion every detail has been carefully considered, from the high ceilings and exposed beams to the subtle tones of Farrow & Ball painted rooms as part of a recent painstaking refurbishment. Underfloor heating provides a gentle warmth underfoot in key areas, while the LPG central heating, including an AGA in the kitchen and a feature log burner in the sitting room, ensures a cosy ambiance. This is a move-in ready home, with a wonderful opportunity to enjoy a quiet and comfortable lifestyle.
Walk through the manicured private front garden to the porch and spacious entrance hall with space for coats, boots, and an additional storage cupboard. Inside, you'll notice the warmth of underfloor heating as you continue down the hallway, where a downstairs WC is conveniently located beside the kitchen.
The kitchen/dining room is a bright space, flooded with natural light from the dual-aspect windows that overlook the sunny south-facing rear garden. The kitchen is a delightful blend of style and practicality, featuring an Aga, that adds a touch of country charm. Granite worktops complement the space beautifully, with an under mounted sink and integrated appliances, including a dishwasher and washer/dryer, plus there's space for a freestanding cooker. Taking centre stage is an impressive American-style Aga fridge freezer. There’s plenty of cabinetry to keep everything tidy and organised, all finished to an immaculate standard that echoes the attention to detail found throughout the property.
Across the hallway, the sitting room is truly breathtaking. This impressive room, with its vaulted ceiling, exposed beams, and skylights above, creates a dramatic sense of light and space. The star of the show is undoubtedly the arched garden door with surrounding windows, allowing sunlight to stream in and has a stunning view of the garden beyond. Large cast iron radiators keep the space cosy, while the focal point of the room is the chimney breast with a stone hearth and an attractive LPG log burner, adding both warmth and character. Open stairs on either side of the hearth lead to two distinct spaces. To one side, the mezzanine overlooks the sitting room below, making it the perfect spot for a library, craft room, or study. On the other side, stairs lead down to a versatile room currently used as an occasional bedroom/study.
Continuing through the ground floor, there’s a wonderful bedroom suite (currently used as an office) with superb built-in wardrobes and an en-suite bathroom. This suite-like arrangement is the perfect space for visiting guests or family members seeking privacy. Recently installed, hardwood French doors from this room open onto the sheltered south-facing terrace, a delightful sun trap surrounded by mature hedges and manicured borders, an ideal spot to relax and soak in the peaceful surroundings.
Another fabulous feature of this home is the exposed stone walls with brick surrounds and wooden mantles over the doorways that draw the eye towards the stairs. A roof light window above highlights this architectural detail. At the top of the staircase, a spacious landing unfolds, with built-in wardrobes lining the walls providing an incredibly generous amount of storage.
The spacious principal bedroom has dual-aspect windows to the side and rear with breathtaking views of the estate. The en-suite bathroom has the added luxury of a bath positioned beneath a roof light window. It’s the perfect spot to unwind, allowing you to lie back, soak, and even do a little stargazing on clear nights. There is a further double bedroom again with views and a well-appointed shower room just next door.
Outside: The property is approached through secure electric gates which then leads through the estate grounds, down the sweeping driveway to Number 6, which sits perfectly within its location. This property has its own private parking and gardens. The gravelled driveway leads to the walled front garden with paved terrace, flower beds and a lawn edged with shrubs, perennials and beautiful rose bushes. The private south facing rear garden with a raised lawn surrounded by laurel hedging is a peaceful place to relax in the sun. This garden can be accessed from the driveway and the downstairs bedroom. There are two private parking spaces adjacent to the rear garden, and a third space on the private driveway alongside the property, which has the potential to install an EV charger. Ample visitor parking spaces are available. There is a large single garage with power and light connected.
The communal grounds are as extensive as they are fabulous with formal gardens, parkland and a walled kitchen garden for communal use, where number 6 has a productive vegetable plot. The owners and visitors have full use of the communal gardens and grounds.
Location: Badgworth is a village located just over a mile from the A38 giving excellent transport links to the M5, Bristol and Bath. Badgworth Court itself has its own community but the village of Badgworth close by also provides a thriving community with its Medieval church, children's play area and village hall as well as Badgworth Brewery. A farm shop and cider barn are within walking distance.
The village and surrounding areas are picturesque and well known for excellent walking routes, as well as cycling and riding, that include Crook Peak and Cheddar Gorge. The villages of Wedmore, Cheddar and Axbridge are nearby and have a range of amenities including a supermarket, doctors surgery and pharmacy as well as pubs and a range of independent shops. Wedmore has a fabulous golf club and there is sailing at the nearby Cheddar Reservoir. Bristol, Bath and Wells are circa 30 mins drive and Bristol Airport is within easy reach.
In terms of schools, the property falls within catchment for the reputable Wessex Learning Trust with Weare primary school, Hugh Sexeys Middle school in Blackford and Kings of Wessex Senior school in Cheddar. The independent schools in the area include Wells Cathedral, Sidcot School and Millfield.
Directions: SatNav = BS26 2QZ / What3words = costs.issued.playback
Council Tax: Band E (correct at time of marketing). To check council tax for this property, please refer to the local authority website.
Local Authority: Somerset Council - 0300 123 2224
Services: Mains water & mains electricity. LPG gas & private sewerage treatment plant - both communal with the other 7 properties in Badgworth Court. Ultrafast full-fibre Truespeed Broadband connection.
Tenure: This leasehold property (999 years from 2003) is sold with vacant possession upon completion.
Badgworth Court is a conversion of a Georgian house (8 properties plus 11 acres of communal grounds) and is being sold with an equal 1/8th share of the freehold and is managed by the property owners/residents. Service charge of £1464 per annum covers insurance premium for the property and wider estate, with £2844 per annum for estate management including grounds maintenance, private drainage, estate power and lighting (including garages), electric gates and general repairs. LPG gas tank services all the properties on the estate with separate meters for each property.
Additional Property Notes: There are trees on the property that are part of a tree preservation order, the terms of which have been complied with. This property is traditional construction and has had no adaptions for accessibility. There is a public footpath across the communal parkland. There is a garage "en bloc" and the parking space adjacent to the property has been transferred from Badgworth Court Management Company Limited to the seller.
Disclaimer: Sandersons and their clients state that these details are for general guidance only and accuracy cannot be guaranteed. They do not form any part of any contract. All measurements are approximate, and floor plans are for general indication only and are not measured accurate drawings. No guarantees are given with any mentioned planning permission or fitness for purpose. No appliances, equipment, fixture or fitting has been tested by us and items shown in photographs are not necessarily included. Buyers must satisfy themselves on all matters by inspection or through the conveyancing process.
Identity verification: Please note, Sandersons UK are obligated by law to undertake Anti Money Laundering (AML) Regulations checks on any purchaser who has an offer accepted on a property. We are required to use a specialist third party service to verify your identity. The cost of these checks is £60 inc. VAT per property and accepted offer. This is payable at the point an offer is accepted and our purchaser information form is completed, prior to issuing Memorandum of Sales to both parties respective conveyancing solicitors. This is a legal requirement and the charge is non-refundable.
Register for new listings before the portal launch: sandersonsuk.com/register
