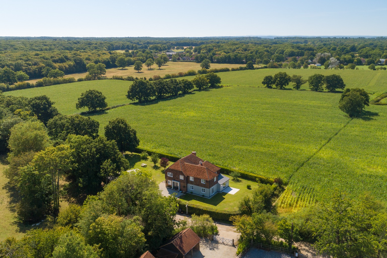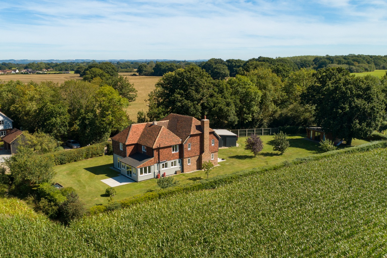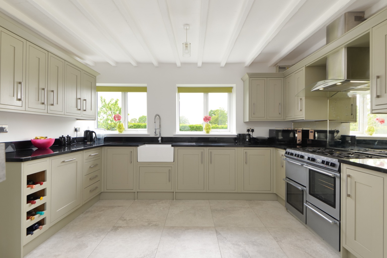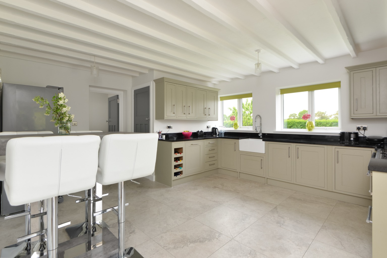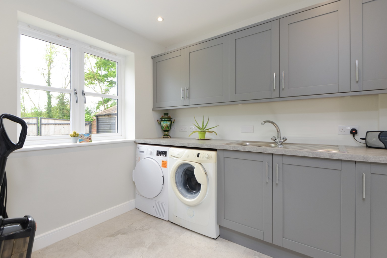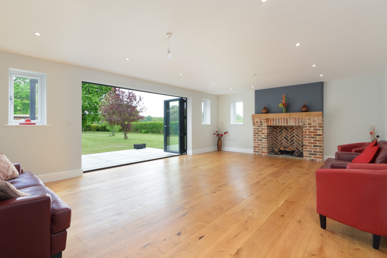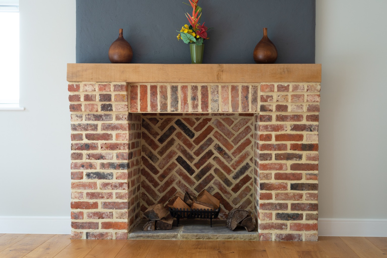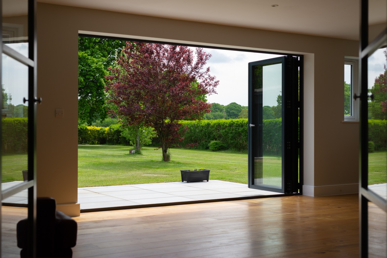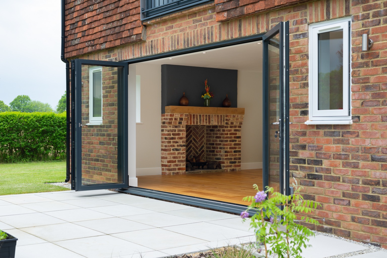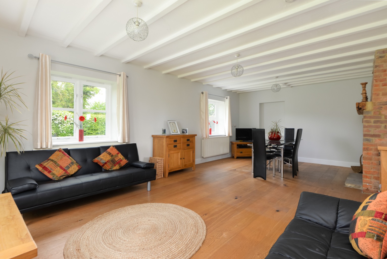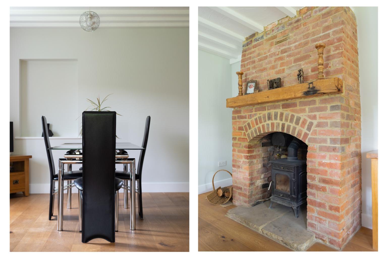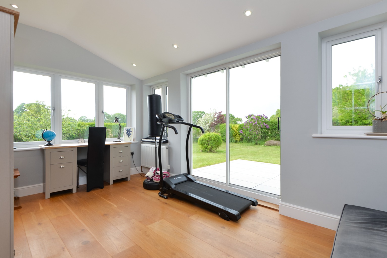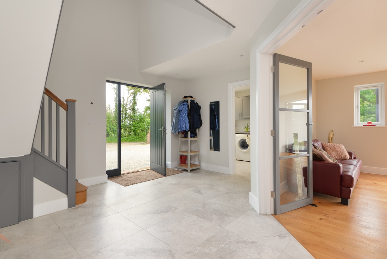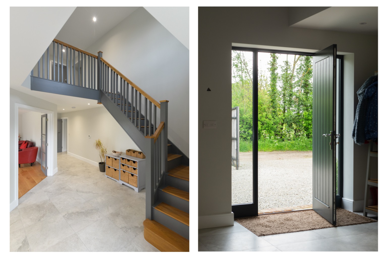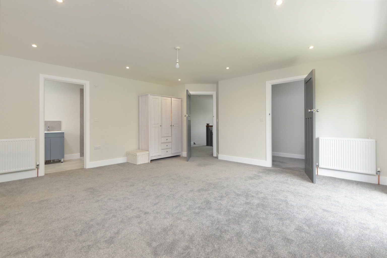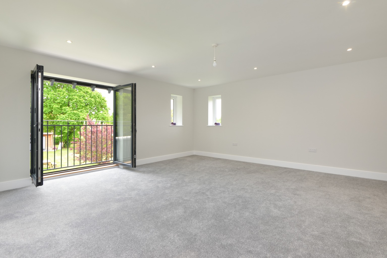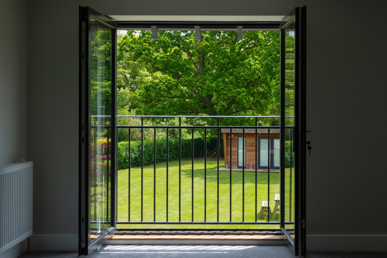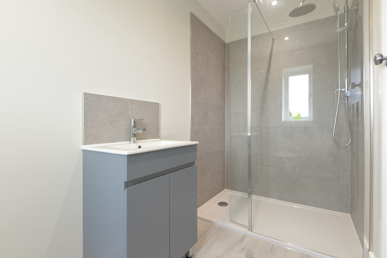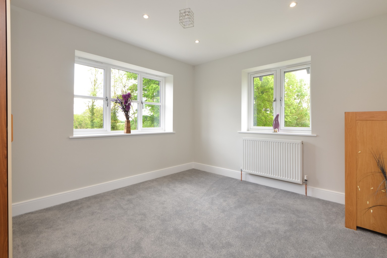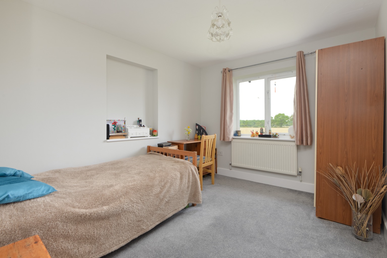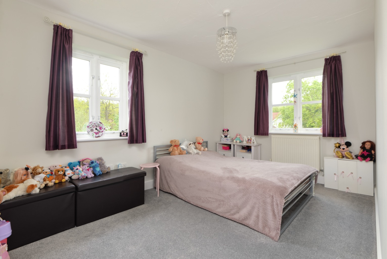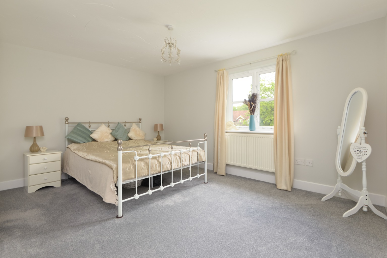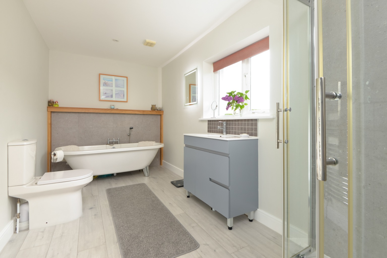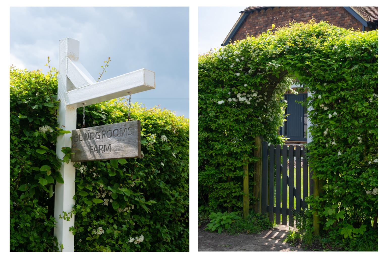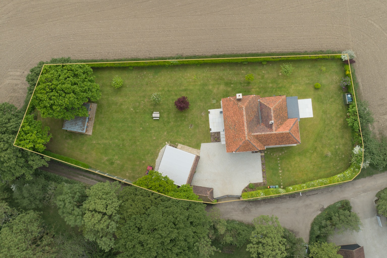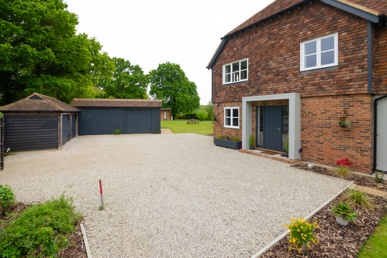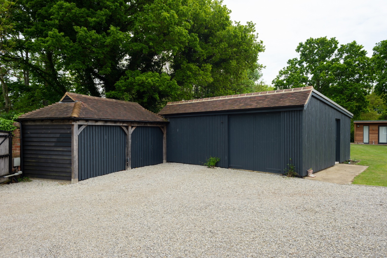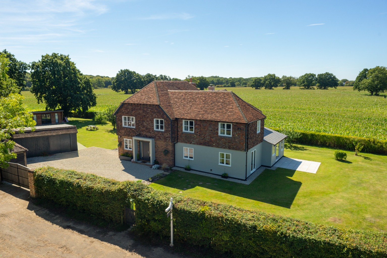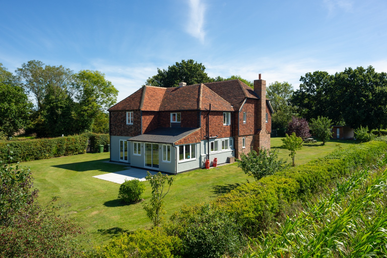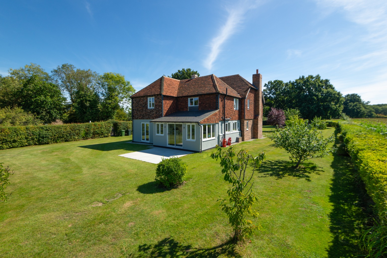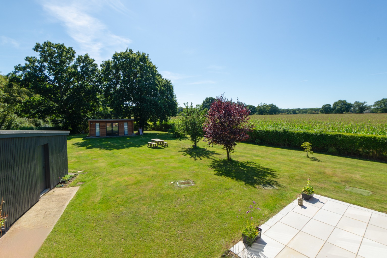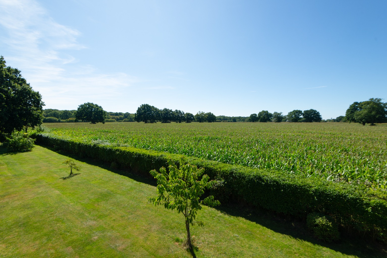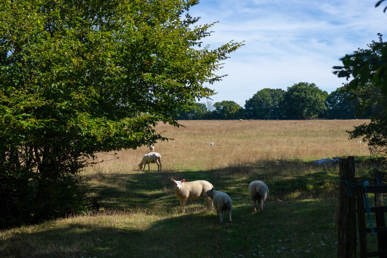Property Description: Guide Price £1,000,000 - £1,100,000. Situated at the end of an exclusive private lane in the popular village of Shadoxhurst is this stunning period five bedroom detached property which has harmoniously blended the old with the new. This wonderful family home sits within approximately 0.48 acres of land and occupies 3823 sq ft of spacious accommodation surrounded by farmland with country walks on your doorstep. The property is a blank canvas and ready to put your own stamp on.
The property has undergone complete renovation and has been finished to the highest standards throughout providing a wonderful living space for all the family. There is a tremendous amount of natural light throughout this entire property. It has been designed with the light in mind and has exceptional room proportions with many of the rooms being dual aspect.
The grand entrance hall is double height with an oak finish and galleried landing. The stunning kitchen/breakfast room is fitted to a high spec and has underfloor heating, granite work tops and plenty of fitted units for storage. The kitchen has a breakfast bar for convenient dining and is fitted with everything that you would expect from a kitchen of this calibre. There is an integrated dishwasher and space for a fridge freezer and a six burner cooking range.
The utility room is located off the entrance hall and has space for a washing machine and tumble dryer. There is also a cloakroom situated off the hall.
There are three wonderful double aspect reception rooms with access to different parts of the garden. The main living room has a beautiful feature brick fireplace and bi-folding doors onto the terrace. The sitting/dining room has a fireplace with a log burner and French doors onto the garden and the study which is located off the kitchen also has French doors onto the garden.
The outstanding principal suite is on the first floor, is dual aspect and has a Juliet balcony overlooking the breath-taking countryside views. This room has a dressing room and a stunning en-suite with a separate shower that has both a rainfall and a regular shower attachment.
There are a further four double bedrooms and a family bathroom which has a free standing bath with a tiled backdrop and a separate shower cubicle.
Outside: The property sits in the centre of approximately half an acre of wrap around gardens and is entered via remote control gates onto a gravel driveway which provides parking for multiple vehicles. The enclosed private garden has breathtaking views and is laid predominantly to lawn, bordered by mature hedgerow and is dotted with a variety of trees and shrubs. There are several areas for entertaining and enjoying those sunny summer evenings and taking in those views. The detached garage has a large storage area to the side and planning permission to add a floor above. There is also planning permission granted for an annexe (planning reference PA/2022/2038). There are a further two outbuildings and a great summerhouse which has power, light and water supply connected.
Location: Shadoxhurst is a village on the Kent Weald located between the North Downs and Romney Marsh in beautiful wooded countryside and farmland southwest of Ashford, Kent. There is an interesting 13th century church, some fine buildings and a popular country pub. By car you are 3.2 miles away from Ashford International Train Station (where the High Speed Rail operates services to Ebbsfleet International, Stratford International and London St Pancras in 38 minutes). Ashford is fast becoming very popular with commuters families, not just because of the famous High Speed link, but for the fantastic schools that are on offer. There are an array of nursery and primary schools to choose from, most of which have impressive scores on their Ofsted reports with local secondary, private and grammar schools also available. Less than 5 miles away is the William Harvey Hospital where they have an Accident and Emergency department, various clinics and a labour ward.
Directions: SatNav = TN26 1HN / What3Words = ///essay.drove.elbowing
Council Tax: Current Council Tax Band F (Correct as of May 2023). To check council tax for this property, please refer to the local authority website.
Local Authority: Ashford Borough Council 01233 331 111. Kent County Council 0845 247 247
Services: Mains electricity and water. Oil fired central heating. Private drainage. For broadband and mobile coverage, we advise you check your providers website or refer to an online checker.
Tenure: This property is freehold and is sold with vacant possession upon completion.
Register for new listings before the portal launch: sandersonsuk.com/register.
