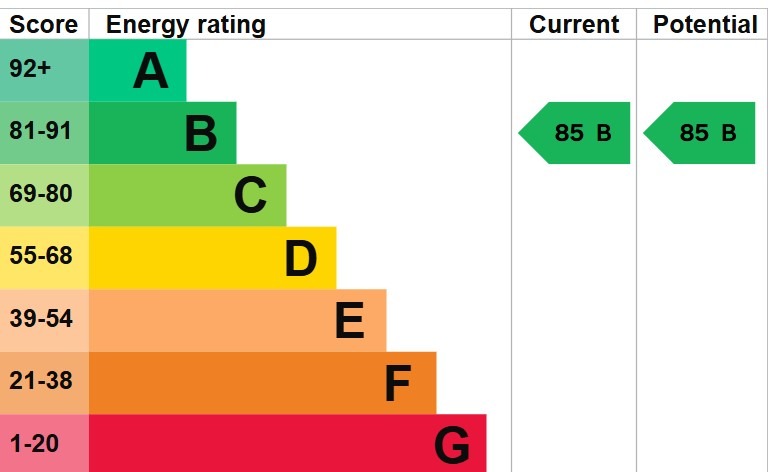Property Description: Escape to your dream home with this exceptional detached five-bedroom property, situated in a quiet cul-de-sac within the popular Chartfields development in Ashford. Boasting spacious accommodation refurbished to a high standard, this family home is perfect for those seeking both luxury and comfort. Built by the well respected Malcolm Jarvis and is approximately 20 years old. The property has been fully refurbished since new and has been finished to high specification and is beautifully decorated throughout.
The bright entrance hall gives access to both the kitchen/dining room and the living room. The stunning open plan kitchen and dining room has been designed with contemporary living in mind and reconfigured making this room the hub of the house. The sleek kitchen features integrated appliances, modern spotlights, and plinth lighting to create a warm and inviting atmosphere. Integrated appliances include two double ovens, a fridge freezer, a dishwasher and a ceramic five-burner hob with an extractor fitted above. With ample space for a dining table, this area is perfect for entertaining guests or enjoying family meals together. The double French doors lead out onto the patio with an awning above - perfect for making the dining alfresco. For added convenience, there is a separate utility room with a sink, integrated washing machine and another door leading out to the lovely garden.
The spacious living room is elegantly designed and offers a comfortable retreat for the whole family. Double doors seamlessly connect the living room to the dining area, allowing for effortless flow and a sense of openness.
Upstairs, this property boasts five well-appointed bedrooms, including three doubles and two singles. The four biggest bedrooms have ample storage space with built-in wardrobes, ensuring a clutter-free environment. The smallest of the bedrooms is currently used as an office/work from home space. The family bathroom offers a relaxing retreat with an Aqualisa shower, while the principal bedroom has the luxury of an en-suite shower room. To further enhance convenience, there is also a downstairs cloakroom.
Outside: Step outside into the beautiful landscaped rear garden, designed to be both low maintenance and visually appealing. Spend your summer evenings entertaining friends and family on the patio area, or enjoy quiet moments of relaxation surrounded by the vibrant foliage. The garden is south westerly facing ensuring plenty of sunshine and has a wooden pergola perfect for the climbing plant and hanging baskets.
There is a garage and driveway parking for up to three cars, making parking a breeze. 12 solar panels with a feed to The National Grid ensure not only a greener future but also help you save on energy costs.
Families will appreciate the close proximity to John Wesley CofE Primary School, located just 0.5 miles away, as well as Great Chart Primary School, only 0.9 miles away. Commuting is a breeze with easy access to both the M20 and Ashford International train station.
Don't miss out on the opportunity to make this exceptional family home your own.
Location: Chartfields is an attractively landscaped development within the Kingsnorth area of Ashford. With a local supermarket, primary schools, nurseries and local amenities, it is a very popular area for growing families. Ashford International Station operates the High Speed Rail service to Ebbsfleet, Stratford and London St Pancras International in just 38 minutes. The town centre has an array of independent and high street chains and the Designer Outlet caters to plenty of fashionable stores.
Directions: SatNav = TN23 3GE / What3Words = asking.analogy.circle
Council Tax: Band F (correct at time of marketing). To check council tax for this property, please refer to the local authority website.
Local Authority: Ashford Borough Council 01233 331 111. Kent County Council 0845 247 247
Services: Gas central heating, mains water, drainage and electricity. For broadband and mobile coverage, we advise you check your providers website or refer to an online checker.
Tenure: This property is freehold and is sold with vacant possession upon completion. Service/estate management charges may apply.
Disclaimer: Please note the image with the boundary line is for indicative purposes only and will be need to be confirmed via Land Registry during the conveyancing process.
Additional Property Notes: This property is of traditional construction. The property has level access but has an internal staircase leading up to the bedrooms. There is a garage and driveway parking for up to 3 cars. The vendors have informed us that a half wall was removed between the original kitchen & dining room to make the rooms more open plan.
Register for new listings before the portal launch: sandersonsuk.com/register






