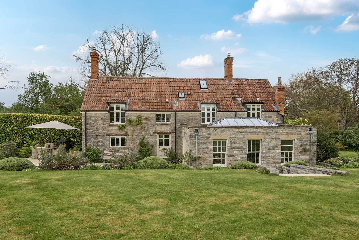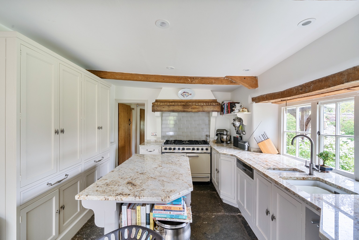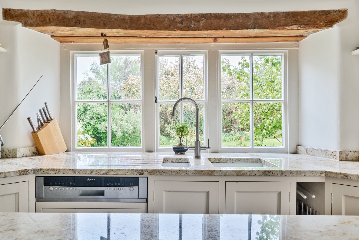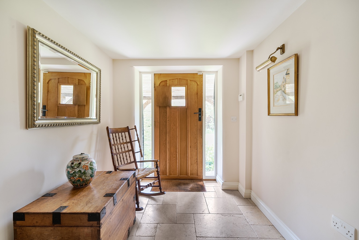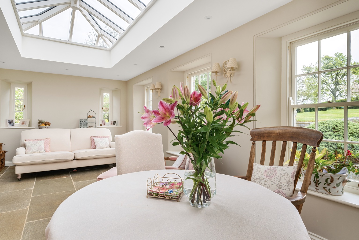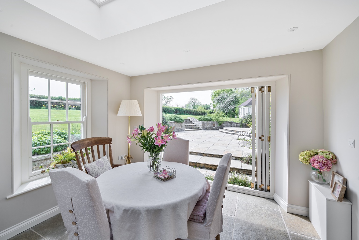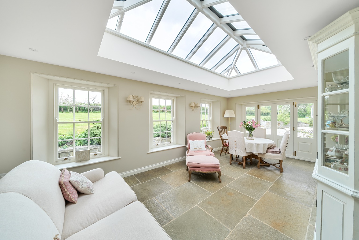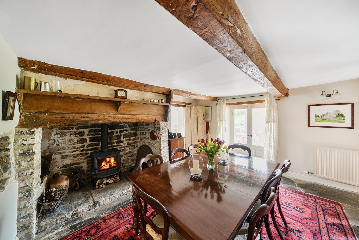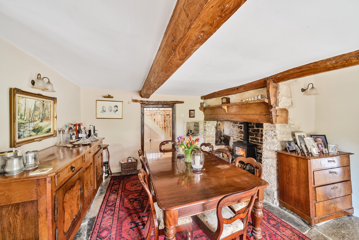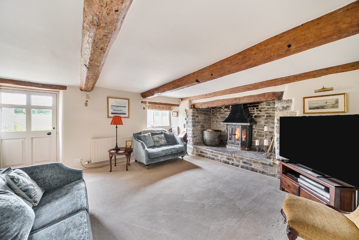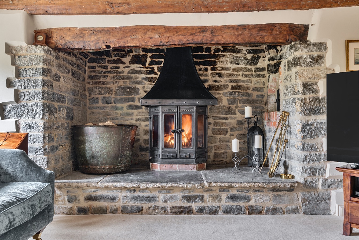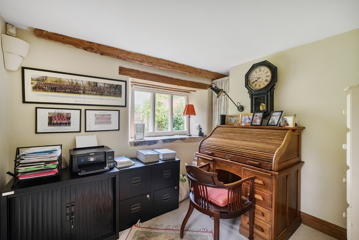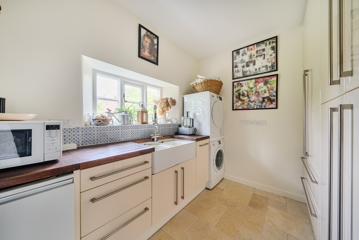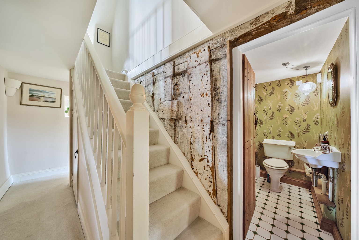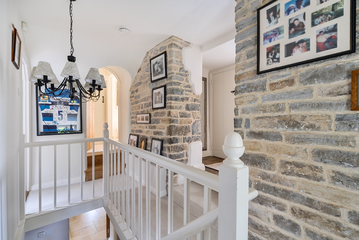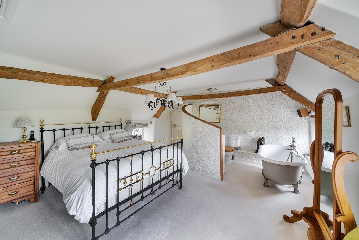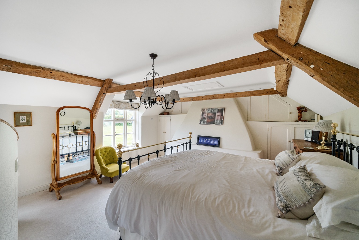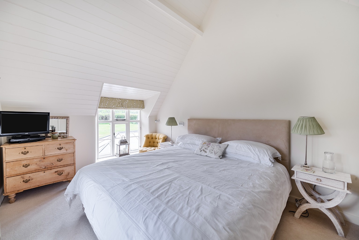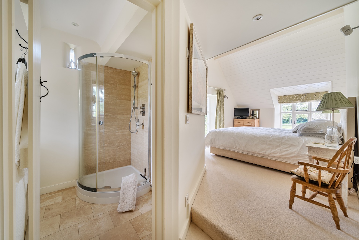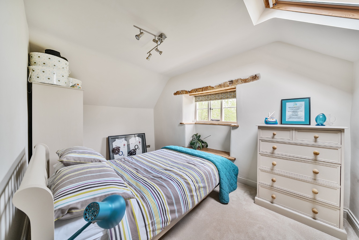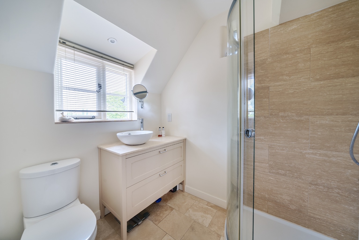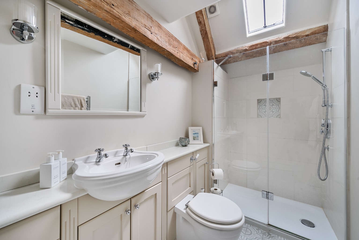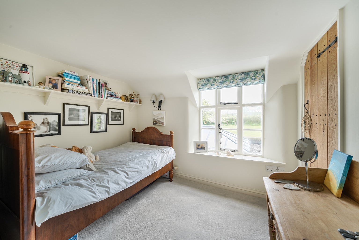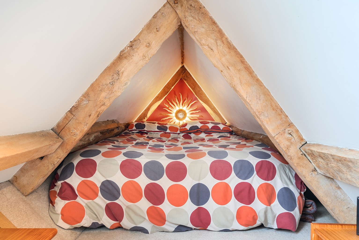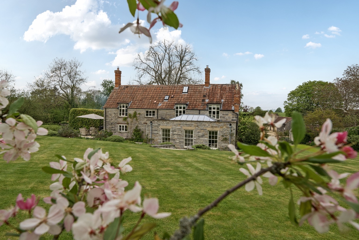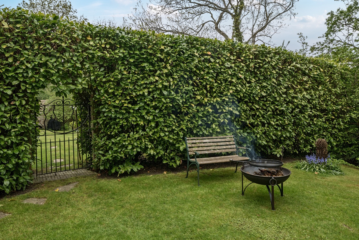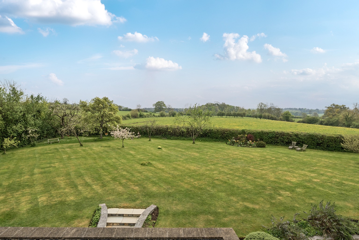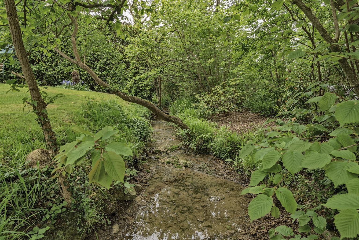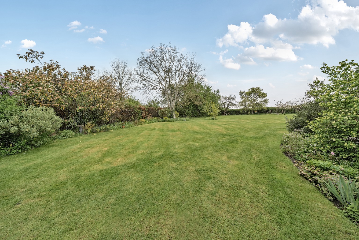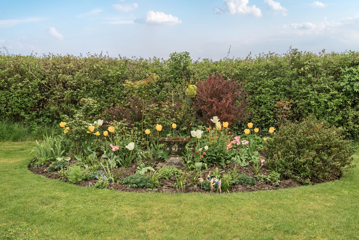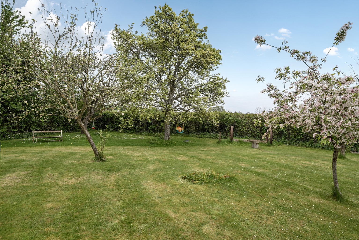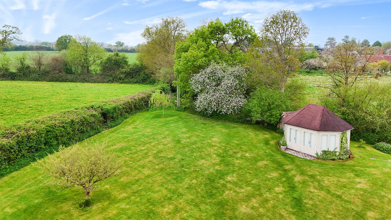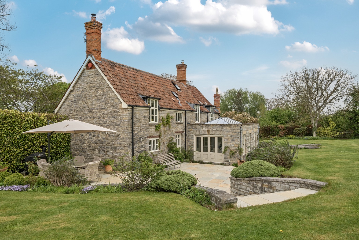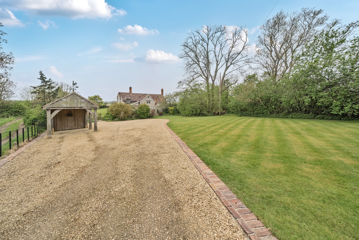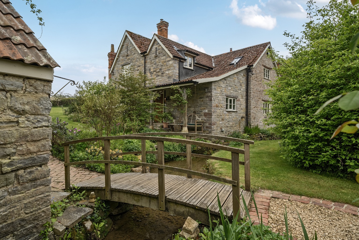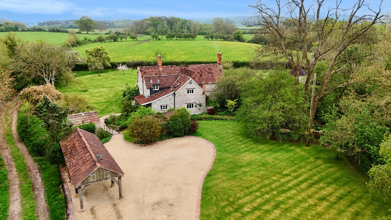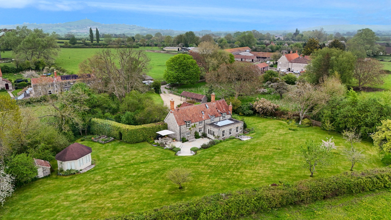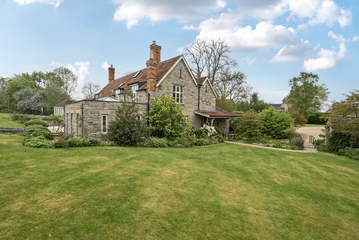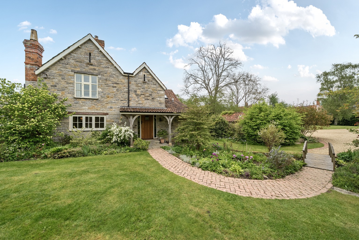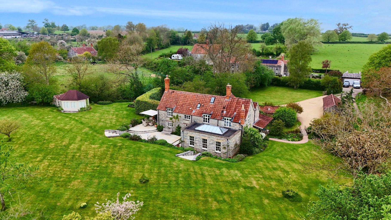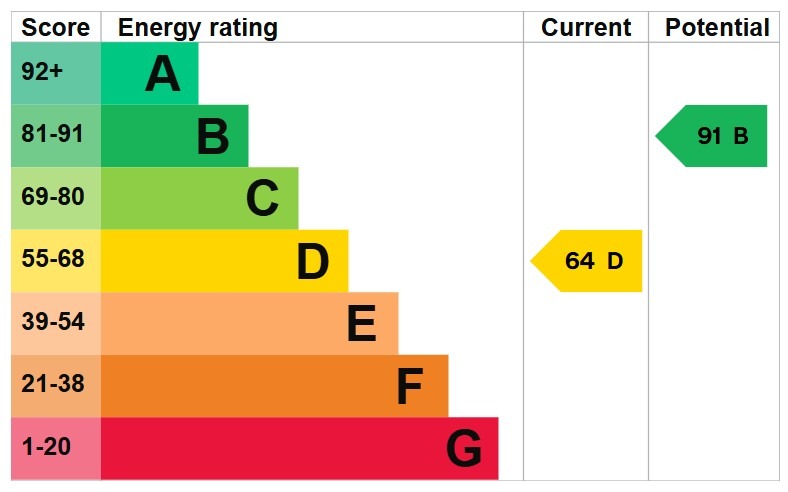Property Description: Guide Price £1,500,000 - £1,750,000. This charming home with period features throughout is beautifully presented having been sensitively renovated and extended by the current owners. With private and secluded gardens extending to just over an acre, and a variety of outbuildings, this truly is a country idyll.
Through the five bar gate and down the gravelled drive you get a sense of the tranquillity and charm of this place. Across the small foot bridge over the small, babbling brook you then walk up the path, flanked on either side by original stone outbuildings, to the house. The front door, with covered pergola, opens into the entrance hallway with travertine stone flooring. As you step over the threshold you appreciate the detail that has gone into the renovation of this property. All the doors are traditional oak, ledge and brace and the exposed beams give a sense of the history of the building. Old and new sit alongside each other in harmony.
The kitchen is fitted with bespoke cabinets topped with granite and the central island provides ample space for entertaining and food preparation. Along one wall is a bank of full height units for larder storage and the sink is well positioned under a window overlooking the garden. There is an integrated dishwasher, a range cooker with a gas hob and space for a fridge and freezer. Steps down take you to the stunning garden room which is a more recent addition to the house. This room is south facing with sash windows and is flooded with light in all seasons. Beneath the stone floor is underfloor heating and there are French doors at one end of the room opening out onto the paved terrace. Thought has gone into future proofing this room with plumbing incorporated so that this room could be used as the kitchen if desired. The dining room has a stunning inglenook fireplace with a wood burning stove, and has two doors leading to it on from the hall and the other from the kitchen. This room has a beautifully worn flagstone floor and exposed beams with space for a good sized dining table.
Off the dining room is a well proportioned sitting room with a wood burner set into a large inglenook fireplace that takes centre stage. This room is double aspect and has a part glazed door that leads out onto the terrace and garden. Down the hallway is a study which is sound insulated and has a window to the front and a door to the outside. This would make the perfect work from home space. The utility room is located opposite the kitchen and has a double sink, plumbing for a washing machine and plenty of storage plus there is a downstairs WC, again off the hall.
Ascending the staircase the stairwell wall has been made a feature with the original boards exposed. The period features continue as you reach the landing area which has exposed Lias stone walls. The principal bedroom, is duel aspect with the south facing windows overlooking the garden with countryside views beyond, is full of character and period features. This room has a vaulted ceiling and exposed beams as well as built in storages on either side of the chimney breast. An en-suite bathroom with stand alone roll top bath, has cleverly been incorporated into the bedroom with the installation of a curved wall. The guest bedroom suite with its arched wooden door is just as wonderful, with a vaulted boarded ceiling giving a sense of space. It has an en-suite shower room with a built-in storage unit, a built-in wardrobe, an airing cupboard and an east facing window taking in the morning sun. There are two further bedrooms, one of which has a window seat to take in the view of Glastonbury Tor and access to loft storage, and a family shower room. At the top of the house a loft room has been created and is lit by a Velux window. This has limited head height but makes a perfect sleep over den or storage space.
Outside: Extending to just over an acre that wraps around the house, this beautiful garden has it all. Mature trees, hedging and planting, open lawns, a large terrace for entertaining, a small copse, more intimate and private areas and a small stream that trickles through the garden. The south facing stone paved terrace links the garden to the house and is a fabulous place for entertaining. Beyond this stretches a lush lawn interspersed with flower beds and some trees which is bound on three sides by hedging of a variety of trees.
To the west of the house, there is a summer house with an old piggery next to it. There is power, water and drainage to both so there is the potential for these to be converted to guest accommodation (subject to consent). The garden wraps around the house and on the west side there is a thick laurel hedge dividing the front and rear gardens in which an arch has been cut giving access through.
To the front, the gravelled drive leads to a oak framed carport and timber built garage/workshop which has electric, and to the side is ample parking with again a large expanse of lawn. There are an additional two stone outbuildings, currently used for storage, both of which have power connected.
Location: Butleigh Wootton is a charming hamlet nestled between Glastonbury, Street and Butleigh. The road system around the hamlet is almost undoubtedly Roman in origin. The surrounding countryside is spectacular and representative of what is considered to be the best of what is typically “Somerset”. The area particularly attracts walkers and hikers to explore the rich network of footpaths and byways. The area is also rich in notable properties including Butleigh Wootton Manor, which dates back to the 17th century. St. Leonard's Church, which dates back to the 13th century, is a Grade I listed building. The village of Butleigh has a thriving community with a farm shop, primary school, village hall/pavilion and playground. There are many events in the village but probably top of the list is the annual village fete.
Many have moved to the area because of its proximity to the internationally renowned Millfield School. There are also a number of notable restaurants in the vicinity including the Queen of Cups and the newly opened The Mitre Inn. There is a wealth of fabulous pubs frequented by locals and people travelling from further afield alike. The White Hart in Somerton being typical of the quality in the area. Clark’s Village in Street is a 10 minute drive away and is packed with shopping and eating experiences. There is good access to the M5 motorway and the mainline railway station in Castle Cary gives access to London Paddington. Bath, Yeovil, Taunton and Bridgwater are all within easy reach.
Directions: SatNav = BA6 8TX / What3Words = bashful.evenings.warblers
Council Tax: Band F (correct at time of marketing). To check council tax for this property, please refer to the local authority website.
Local Authority: Somerset County Council - 0300 123 2224
Services: Oil fired central heating, mains water, drainage and electricity. LPG gas bottles for cooker.
Tenure: This property is freehold and is sold with vacant possession upon completion.
Additional Property Notes: This property is of traditional construction and has no adaptions for accessibility. There is a garage, outbuildings and parking for numerous cars on the drive. The entrance hall, utility room and guest bedroom with en suite were added in 2010 and the garden room was added in 2013. The patio was completed in 2015. Granite work surfaces were added in the kitchen in 2017 and the new windows and doors were installed as part of the works conducted to the property. When asked "Has there ever been any preventative work for dry rot, wet rot or damp carried out at your property?", the sellers have replied "yes". Vehicular access to the rear garden is facilitated over the farm track adjoining the property. When asked "Do any drains, pipes or wires serving the property cross any neighbour’s property?", the sellers answered "yes". When asked "Do any drains, pipes or wires leading to any neighbour’s property cross the property?" the sellers replied "yes".
Identity verification: Please note, Sandersons UK are obligated by law to undertake Anti Money Laundering (AML) Regulation checks on any purchaser who has an offer accepted on a property. We are required to use a specialist third party service to verify your identity. The cost of these checks is £60 inc. VAT per property and accepted offer. This is payable at the point an offer is accepted and our purchaser information form is completed, prior to issuing Memorandum of Sales to both parties respective conveyancing solicitors. This is a legal requirement and the charge is non-refundable.
Disclaimer: Sandersons and their clients state that these details are for general guidance only and accuracy cannot be guaranteed. They do not form any part of any contract. All measurements are approximate, and floor plans are for general indication only and are not measured accurate drawings. No guarantees are given with any mentioned planning permission or fitness for purpose. No appliances, equipment, fixture or fitting has been tested by us and items shown in photographs are not necessarily included. Buyers must satisfy themselves on all matters by inspection or through the conveyancing process.
Register for new listings before the portal launch: sandersonsuk.com/register
