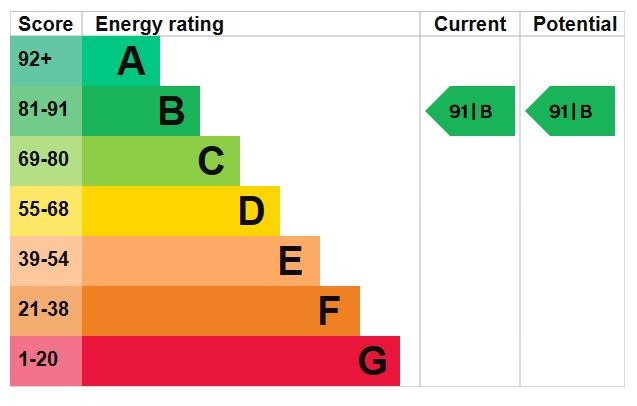
Type
Detached House
Type: Detached House
Bedrooms
4
Bedrooms: 4
Bathrooms
3
Bathrooms: 3
Receptions
2
Receptions: 2
GUIDE PRICE £600,000

ASHFORD
Campion Close - TN25 4FD
Detached House
4 3 2
SOLD STC
Guide Price £600,000
Client Reviews




