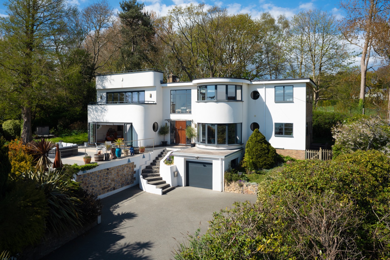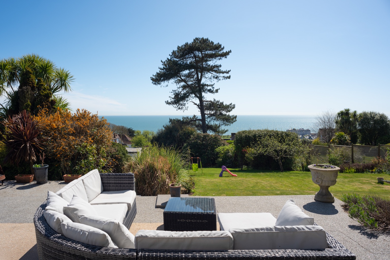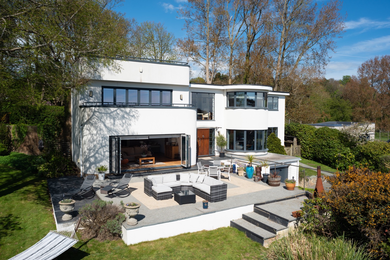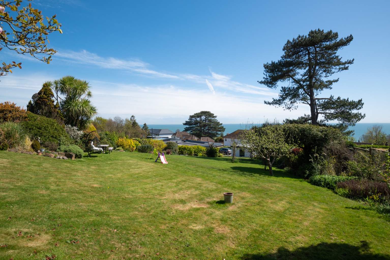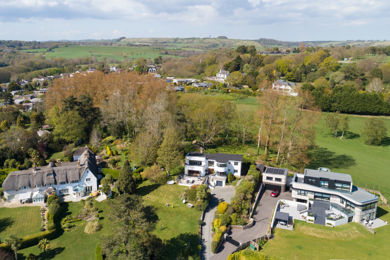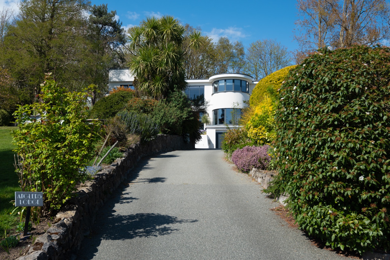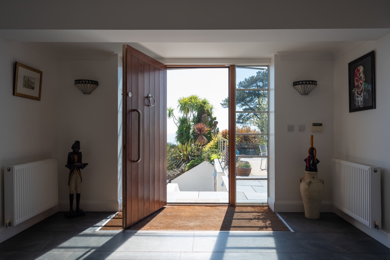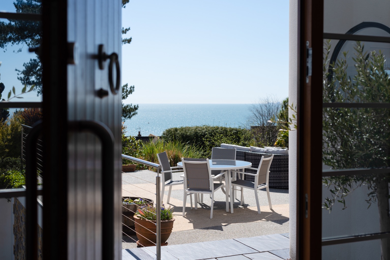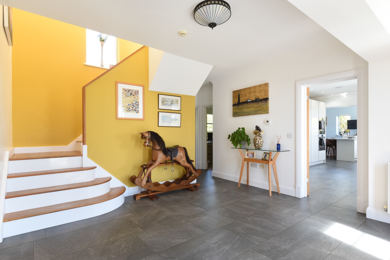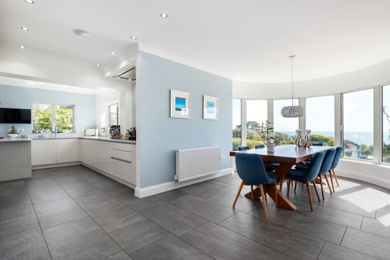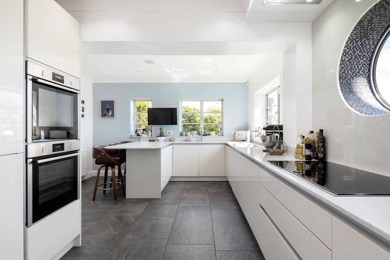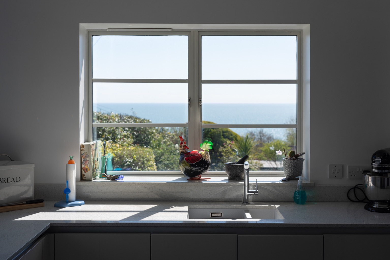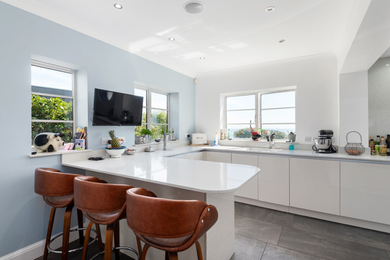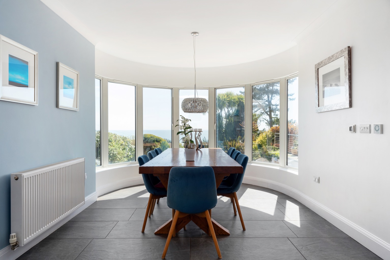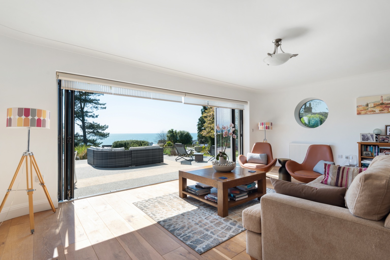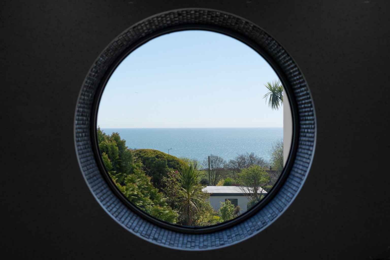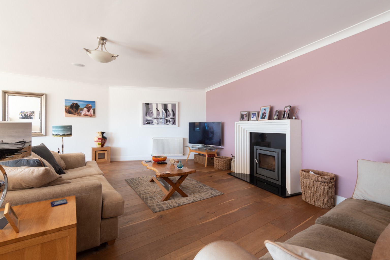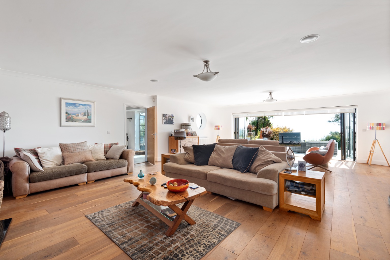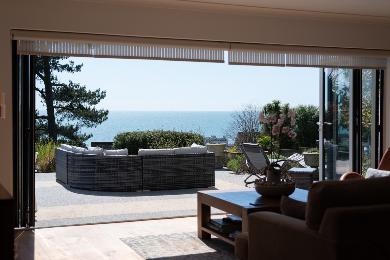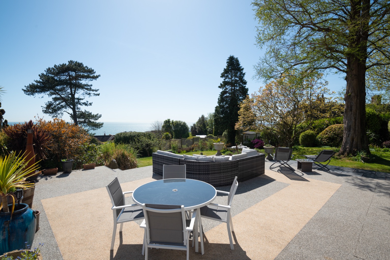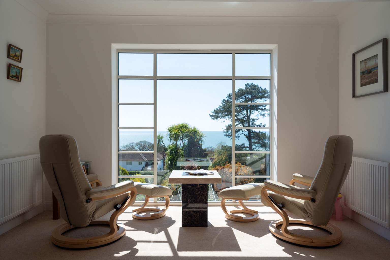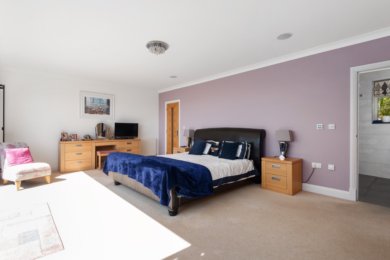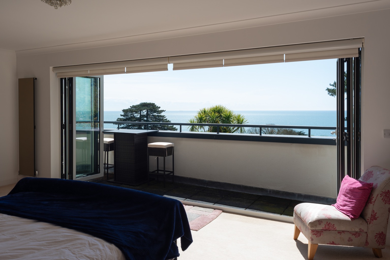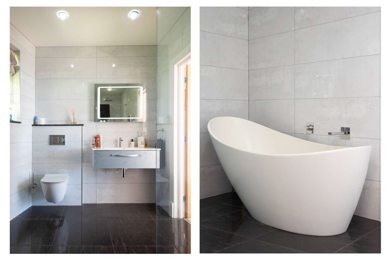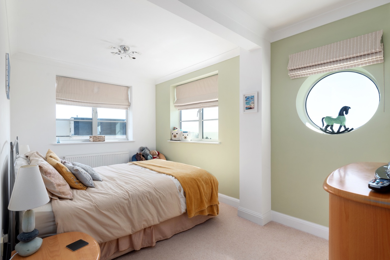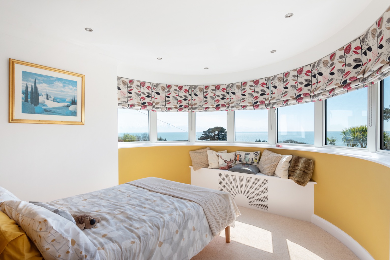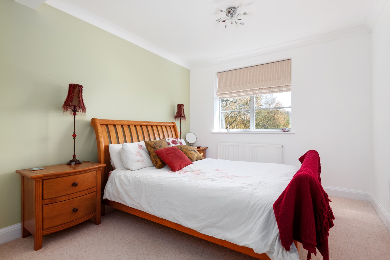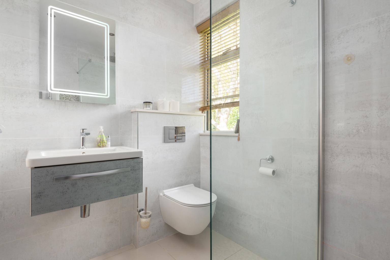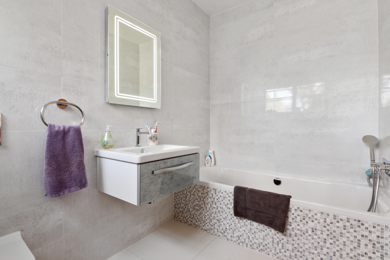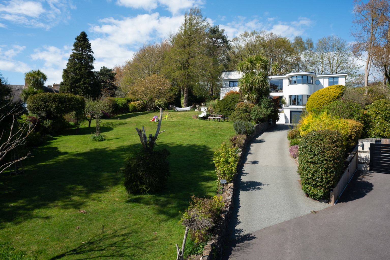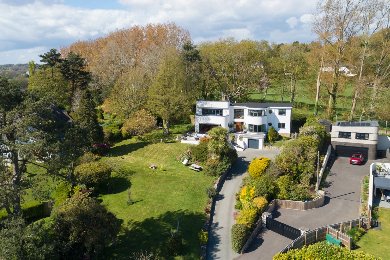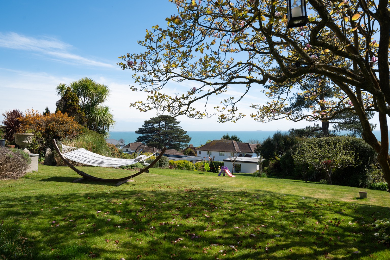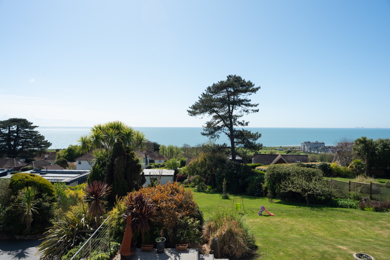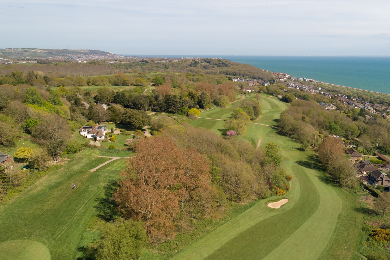Property Description: Introducing a truly stunning property that offers the perfect blend of modern luxury and idyllic coastal living, located on the sought after Cliff Road in Hythe, with private access to the golf course, top-rated schools, parks, the beach, and all the conveniences of Hythe town centre. This impressive four bedroom property has been completely refurbished from top to bottom and extended to create a truly exceptional living space with wow factor sea views. On a warm sunny day you will feel like you are permanently on holiday.
As you step through the front door, you are greeted by a wonderful entrance hall with an oak staircase and access to a downstairs cloakroom and study which could also be used as a fifth bedroom. The beautifully designed open plan kitchen and dining room has a range of sleek and stylish storage units with quartz countertops perfectly complementing the range of high end NEFF appliances including an integrated full size fridge and separate full size freezer, a dishwasher, two ovens and an induction hob. An added bonus is the sink has a zip tap with a water filter. There is also a separate utility room and larder providing additional convenience for modern living. The dining area has full length windows flooding the room with light and has the most stunning sea views. There is tiled flooring through the entrance hall, kitchen and utility room.
The grandeur continues as you enter the impressive 22 ft. x 30 ft. living room which has solid oak wooden flooring, a feature fireplace with log burner and magnificent bi-fold doors that open onto the front terrace. Here, you can enjoy the breath-taking panoramic sea views that stretch as far as the eye can see, providing the backdrop for many memorable moments with family and friends.
On the first floor, you will find four spacious double bedrooms each with fitted wardrobes, offering a peaceful retreat with ample natural light and stunning sea views from the front rooms. The second bedroom has its own en-suite shower room and there is a further family bathroom. The landing has it's own seating area offering wonderful sea views from the floor to ceiling windows.
The principal bedroom is an absolute sanctuary, featuring a luxury en-suite bathroom, walk-in dressing room, and a magnificent balcony. Picture yourself waking up to the gentle sound of waves and stepping out onto your own private balcony, where you can soak in the serenity and enjoy the stunning sea views.
Outside: The property sits on a plot of approximately 0.5 acres. The landscaped front and rear gardens are an oasis of tranquility. The lush green lawn, meticulously maintained, is surrounded by vibrant and mature plants, creating a picturesque setting for outdoor gatherings and relaxation. The spacious terrace invites you to unwind while soaking up the breathtaking sea views, creating a seamless connection between outdoor and indoor living. There is rear access to the Sene Valley golf course via a private right of way rear access gate.
Parking will never be an issue with the detached double garage and driveway with space for five or more vehicles. There is a further garage/store room attached to the house. Convenience is further enhanced with the proximity to Hythe High Street, which is a mere mile away. Hythe seafront is just 1.1 miles, and the vibrant town of Folkestone is only 3.6 miles away.
Location: Hythe is a small coastal market town on the edge of Romney Marsh, in the District of Shepway. The town has Medieval and Georgian buildings, as well as a Saxon/Norman church on the hill and a Victorian seafront promenade. The Town Hall, a former Guildhall, was built in 1794. Hythe's market once took place in Market Square (now Red Lion Square) close to where there is now a Farmers' Market every second and fourth Saturday of the month. Hythe has gardening, horse riding, bowling, tennis, cricket, football, squash and sailing clubs. The Royal Military Canal runs across the northern edge of the marsh, to Winchelsea. Running under Stade Street, the canal, intended to repel invasion during the Napoleonic wars of 1804 to 1815, gives central Hythe its character. Now shaded by trees, the canal, 30 feet (10m) wide passes into the marsh from the middle of the town. The canal begins at Seabrook, runs through Hythe and is 26 miles in length which can be walked. The property backs onto The Sene Valley Golf Club which is set on the downs with wonderful views to the English Channel. Challenge your game on the beautiful course and undulating greens, then enjoy the superb hospitality in the Bar and Restaurant with stunning views across Hythe's horseshoe coastline.
Directions: SatNav = CT21 5XH / What3Words = ///smooth.decisions.happier
Council Tax: Band G (correct at time of marketing). To check council tax for this property, please refer to the local authority website.
Local Authority: Folkestone & Hythe Borough Council 01303 853000 Kent County Council 03000 414141
Services: Gas central heating, mains water, drainage and electricity. For broadband and mobile coverage, we advise you check your providers website or refer to an online checker.
Tenure: This property is freehold and is sold with vacant possession upon completion.
Additional Property Notes: This property is of traditional construction and has had no adaptions for accessibility. There is a detached double garage with light and power and a driveway with parking for 5 or more vehicles, access is via rights of way over the neighbours driveway. There is a voluntary £100 per annum towards road upkeep.
Identity verification: Please note, Sandersons UK are obligated by law to undertake Anti Money Laundering (AML) Regulation checks on any purchaser who has an offer accepted on a property. We are required to use a specialist third party service to verify your identity. The cost of these checks is £60 inc. VAT per property and accepted offer. This is payable at the point an offer is accepted and our purchaser information form is completed, prior to issuing Memorandum of Sales to both parties respective conveyancing solicitors. This is a legal requirement and the charge is non-refundable.
Disclaimer: Sandersons and their clients state that these details are for general guidance only and accuracy cannot be guaranteed. They do not form any part of any contract. All measurements are approximate, and floor plans are for general indication only and are not measured accurate drawings. No guarantees are given with any mentioned planning permission or fitness for purpose. No appliances, equipment, fixture or fitting has been tested by us and items shown in photographs are not necessarily included. Buyers must satisfy themselves on all matters by inspection or through the conveyancing process.
Register for new listings before the portal launch sandersonsuk.com/register
