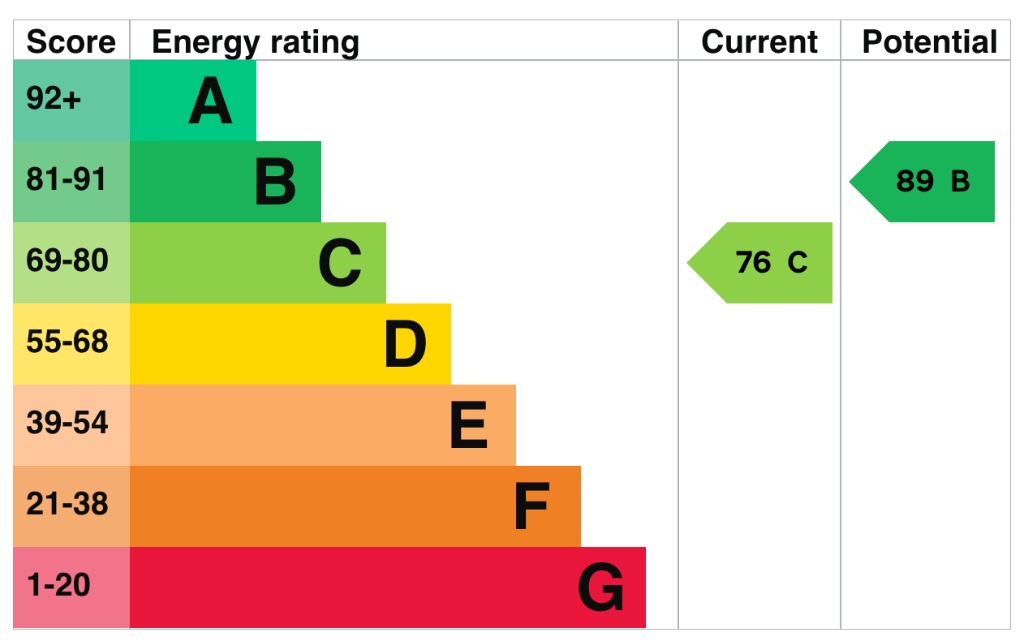Property Description: Guide Price £290,000 - £310,000. Located in a quiet close on the outskirts of Whitstable, this spacious two bedroom terraced home has a great blend of modern living and convenience. Perfect for first time buyers, small families, or those looking to downsize and seeking a property with well designed interiors and outdoor space, this home provides comfort and practicality in equal measure.
The spacious open plan living/dining room is a versatile space ideal for both relaxing and entertaining and is filled with natural light from double doors that lead directly onto the porcelain tiled patio.
The kitchen has been well designed to maximise storage and functionality. It has ample cabinetry, providing plenty of space for all your kitchen essentials, and there’s room for free standing appliances to suit your preferences. Whether you’re cooking a simple meal or entertaining guests, this kitchen caters to all your needs.
Upstairs, the property has two generously sized double bedrooms, both of which include built in storage cupboards. These rooms provide flexibility for those needing a home office, a guest room, or additional storage options. A modern family bathroom completes the upper floor, with a matching white suite and a shower over the bath for added convenience. There is also the potential to extend the property further into the loft which is partially boarded and has a light.
Outside: The south-facing rear garden is a standout feature of this home. Designed for outdoor living, it includes a beautiful, porcelain tiled patio area and an aluminium pergola fitted with louvres that open and close, lights, heating, and retractable screens, making it a perfect spot to unwind or entertain, regardless of the weather. The remainder of the garden is laid with stones creating a low maintenance outdoor retreat. Additional conveniences include two allocated parking spaces located just steps from the property and a children’s play park nearby, making this an attractive option for families with young children.
The location is another highlight as the property is just 1.5 miles from Whitstable High Street with a wide range of shops, cafes, and restaurants to explore and Whitstable train station is just 1.6 miles from the property. There is also a local bus stop with regular services to Canterbury and a National Express bus stop with services to London. Local amenities are also within easy reach, with the Prospect Way Retail Park only 0.2 miles away with an M&S Food Hall, Aldi supermarket, and Home Bargains for everyday shopping needs. The Estuary View Medical Centre is also conveniently located just 0.3 miles away, providing peace of mind for all healthcare requirements, there is also a Pets at Home with an in house vets.
Location: Whitstable has a distinctive character, a vibrant atmosphere and a delightful range of independent cafes, bars, shopping, educational and leisure amenities including sailing, watersports, bird watching and walking as well as the seafood restaurants for which it has become renowned. There are plenty of primary schools with a ‘good’ Ofsted rating within a mile from the property. The popular Crab and Winkle way has fantastic cycling and walking routes for lovers of the outdoors between Canterbury and the harbour in Whitstable. The property has excellent transport links with nearby Whitstable train station offering direct links to London and beyond. The high speed service provides access to London St Pancras with a journey time of approximately 73 minutes. The A299 is also easily accessible offering access to the A2/M2 linking to the channel ports and subsequent motorway network. There is a regular bus service which runs to the seaside town of Herne bay and then on to Canterbury. Nearby is the village of Seasalter. The village is well known for its Michelin star restaurant "The Sportsman" which is located at the western end by the marshes. Regular bus services to the Harbour Town of Whitstable are available from nearby Faversham Road. A six mile drive will take you into the historic city of Canterbury which provides a wealth of amenities, schools and an excellent range of shopping and recreational activities.
Directions: SatNav = CT5 4TX / What3Words = digesting.gives.producers
Council Tax: Band C (correct at time of marketing). To check council tax for this property, please refer to the local authority website.
Local Authority: Canterbury City Council 01227 862 000. Kent County Council 03000 41 41 4.
Services: Gas central heating, mains water, drainage and electricity. For broadband and mobile coverage, we advise you check your providers website or refer to an online checker.
Tenure: This property is freehold and is sold with vacant possession upon completion. Service/estate management charges may apply.
Disclaimer: Sandersons and their clients state that these details are for general guidance only and accuracy cannot be guaranteed. They do not form any part of any contract. All measurements are approximate, and floor plans are for general indication only and are not measured accurate drawings. No guarantees are given with any mentioned planning permission or fitness for purpose. No appliances, equipment, fixture or fitting has been tested by us and items shown in photographs are not necessarily included. Buyers must satisfy themselves on all matters by inspection or through the conveyancing process.
Identity verification: Please note, Sandersons UK are obligated by law to undertake Anti Money Laundering (AML) Regulations checks on any purchaser who has an offer accepted on a property. We are required to use a specialist third party service to verify your identity. The cost of these checks is £60 inc.VAT per property and accepted offer. This is payable at the point an offer is accepted and our purchaser information form is completed, prior to issuing Memorandum of Sales to both parties respective conveyancing solicitors. This is a legal requirement and the charge is non-refundable.
Additional Property Notes: The property is of traditional construction and has had no adaptions for accessibility. There is allocated parking for 2 cars in front of the property.
Register for new listings before the portal launch sandersonsuk.com/register






