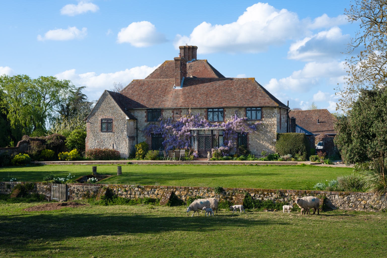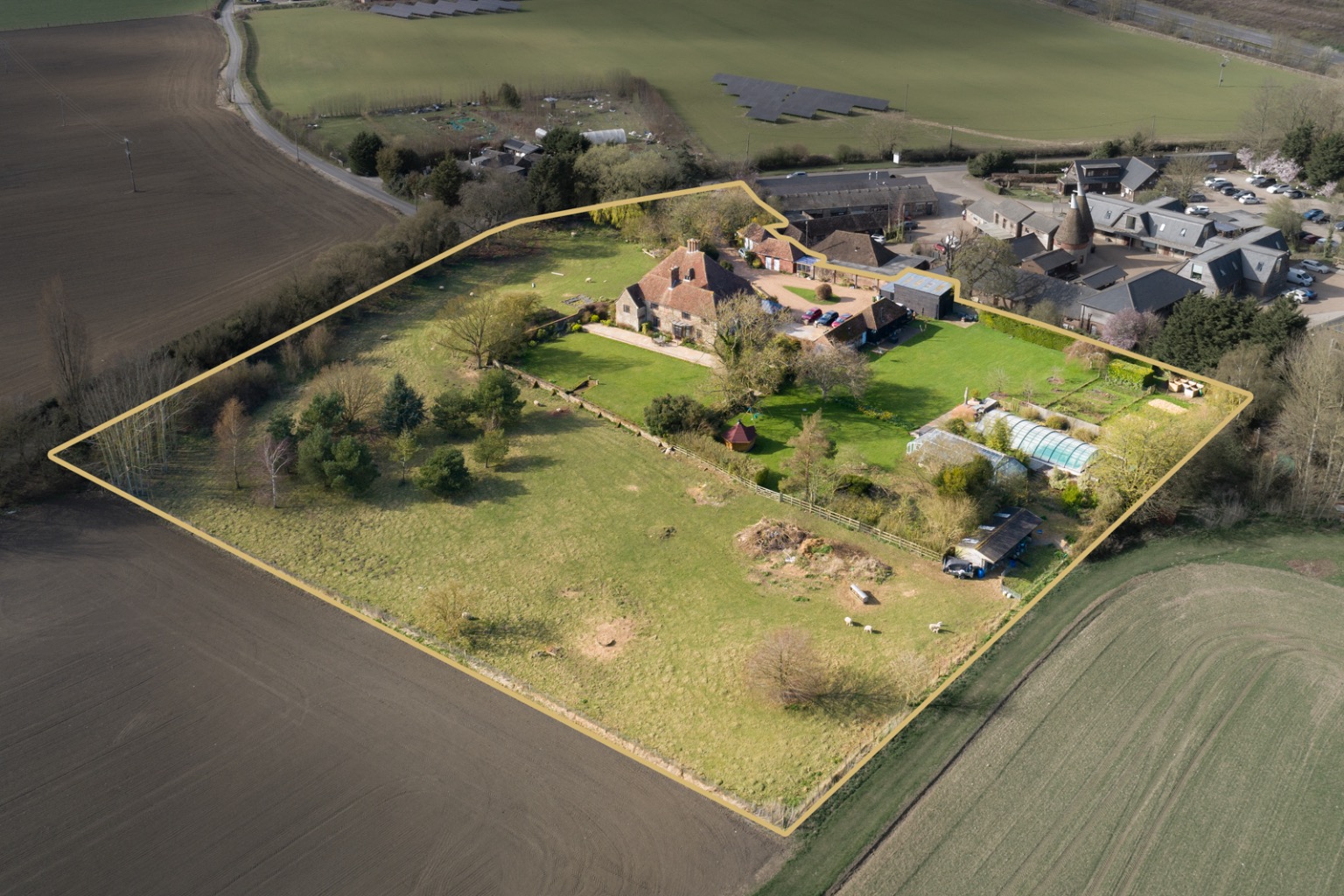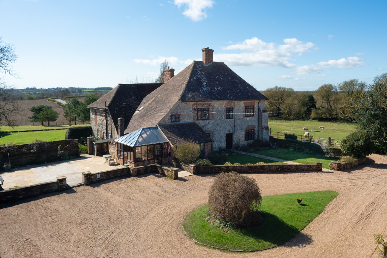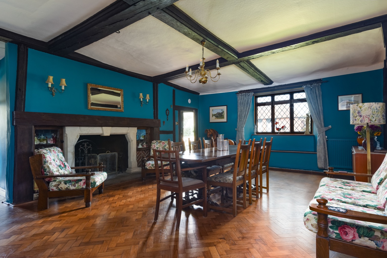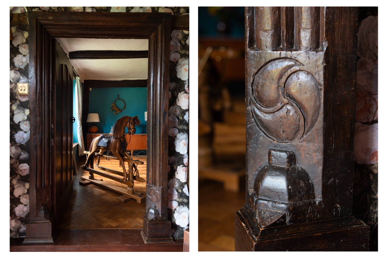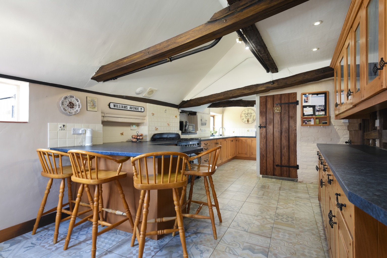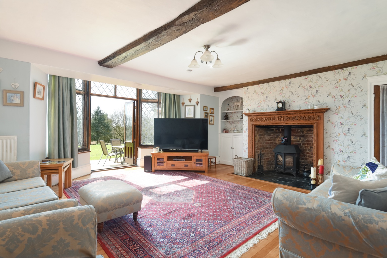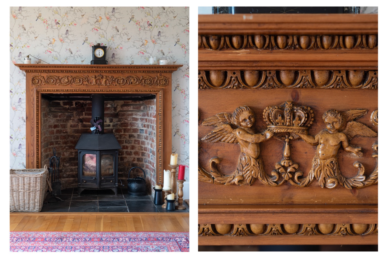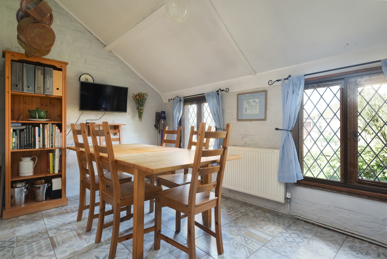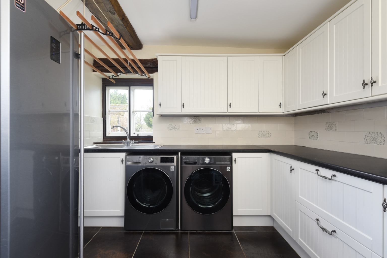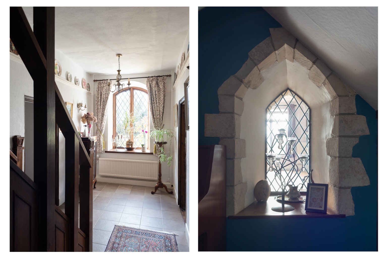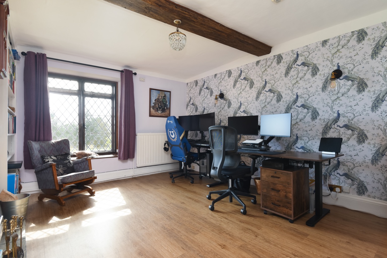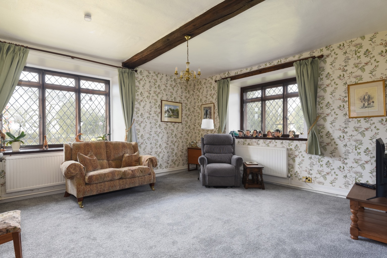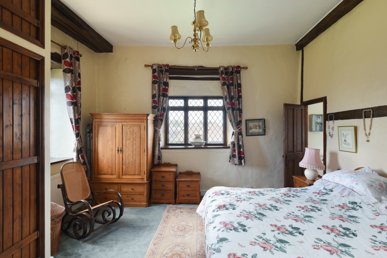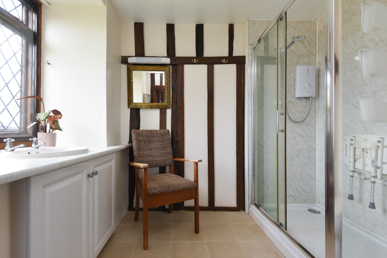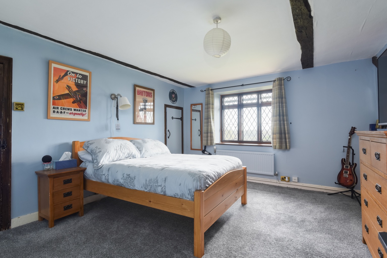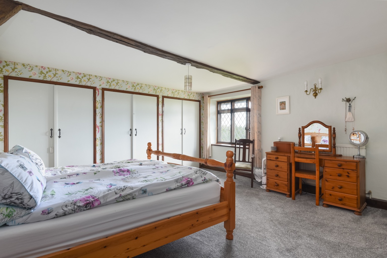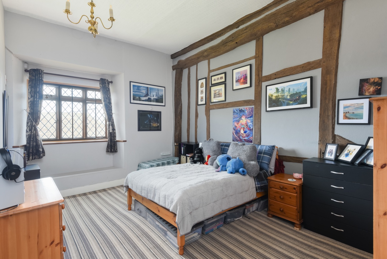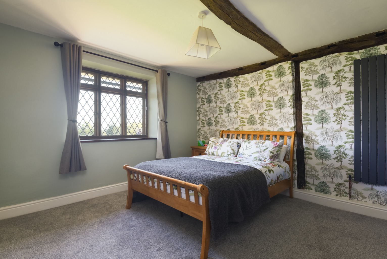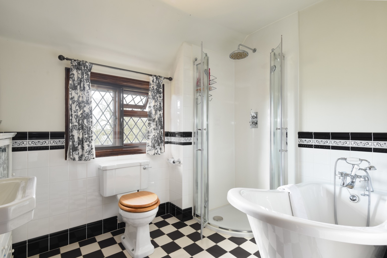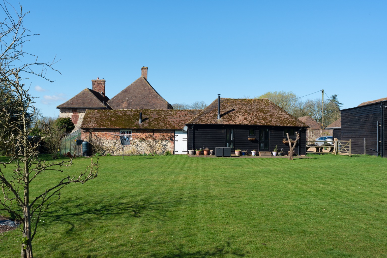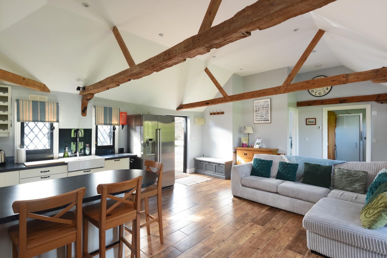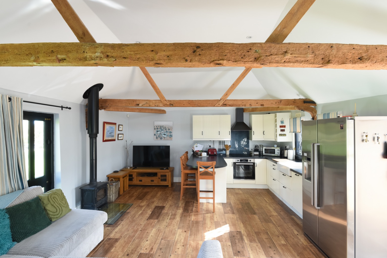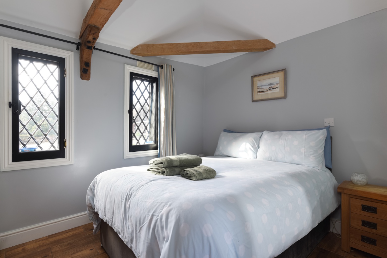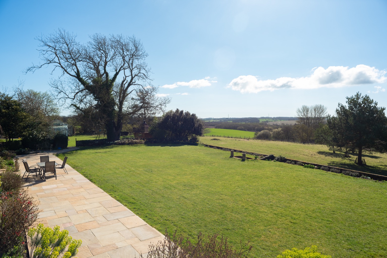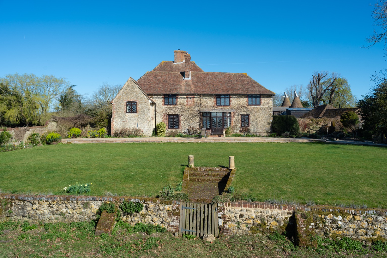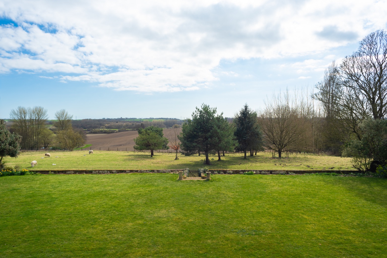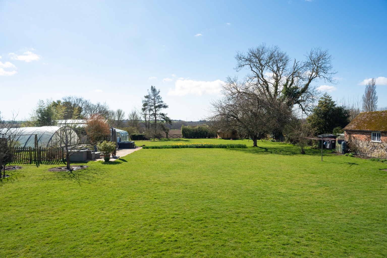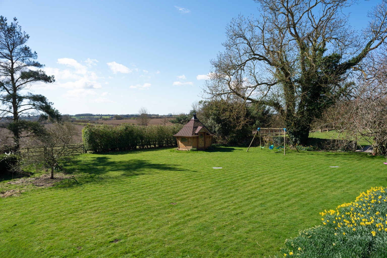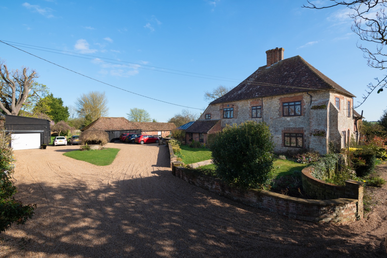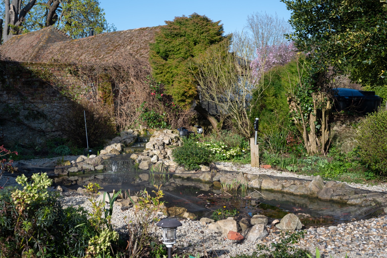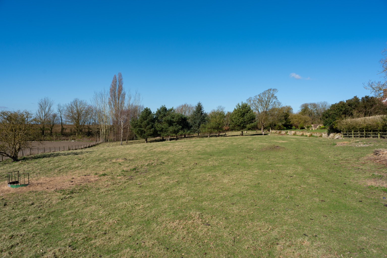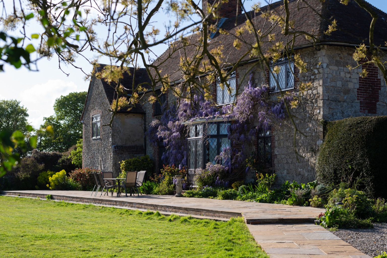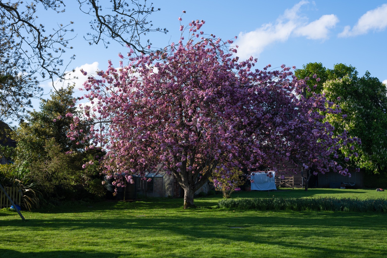Property Description: Located within 3.6 acres of stunning grounds, Evegate Manor House is a charming Grade II* listed detached family home in the sought-after village of Smeeth. Dating back to the 14th century, this property is a true architectural gem, rich in history with numerous unique features. Discover ancient wooden carvings, magnificent Jacobean fireplaces, beamed ceilings and even a hidden 'priest hole', serving as a reminder of this property's fascinating past.
You enter the property into a spacious entrance hall with ancient wooden carvings and tiled flooring. Spanning over 6,500 square feet, this family home has versatile living spaces with five reception rooms including a living room, sitting room, study, dining room, breakfast room and a conservatory. The spacious living room has a Jacobean fireplace and is filled with natural light from double doors that open onto the garden with its splendid uninterrupted countryside views across the ha-ha. The grand dining room is also a truly exceptional space with a beamed ceiling and original parquet flooring, ideal for hosting dinner parties with friends or for more intimate family meals and celebrations.
The spacious kitchen/breakfast room is equipped with bespoke solid wood cabinets, a breakfast bar for more casual dining and a Range cooker, perfect for indulging your culinary skills. A large separate utility room adds convenience to your daily routine with more storage, worktop space, a sink and space for a washing machine and tumble dryer. There is also a ground floor cloakroom and shower room providing accessible living options. The property also has a cellar which was formerly a chapel adding to the history of this fabulous home.
Upstairs, the sleeping quarters are equally impressive, with six double bedrooms, each with fitted wardrobes. Two bedrooms have en-suite shower rooms, giving you a choice of main bedrooms, while an additional two bathrooms and a cloakroom cater for the needs of a larger household. Every inch of this house has been beautifully presented, ensuring a comfortable living environment.
The property also includes a modern, one bedroom annexe with a spacious open plan living room and kitchen, a double bedroom and a shower room, providing a fantastic space for accommodating visiting family and friends.
Outside: The property sits on a private plot of 3.6 acres. To the front a sweeping gravel driveway takes you up to the house where there is parking for multiple vehicles. There is a double garage which has a utility room with WC and sink. The property also features four brick-built stables, a bbq hut, several large greenhouses (one which measures 15m x 8m (49’2” x 26’3”) and a workshop with a large storage area, providing ample space for those with equestrian or hobby interests.
The gardens are absolutely stunning with a fantastic mix of mature trees, hedging and perennials. The extensive terrace is south facing and is a great entertaining space to enjoy those sunny summer months with far reaching countryside views. Steps from the terrace take you down to the immaculate lawn which leads to the hot tub and outdoor swimming pool, complete with a heated telescopic cover, allowing for year-round use. The measurements for the pool are – 12.5m x 5.7m (41’0” x 18’8”).
Despite its peaceful rural setting, Evegate Manor House provides exceptional convenience. Situated just a short distance from the M20, it provides easy access to the Eurotunnel crossing, allowing you to reach Calais in just 35 minutes. Canterbury city centre is just over 17 miles away with a wealth of cultural and leisure amenities and a a wide range of shops, bars and restaurants and good road and rail links. Canterbury also has excellent primary, secondary and private schools, including The Kings School and St Edmunds School, as well as the University of Kent, Kent and Medway Medical School and Christ Church University. Ashford, with a range of primary and secondary schools, is only 6.4 miles away, while Ashford International is a mere 6.3 miles, offering swift rail connections to St Pancras.
History: Evegate Manor is recorded in the Domesday Book and later became a sub-manor of the Archbishop of Canterbury's manor of Aldington. From at least 1307 to 1452/3 it was held by the Passele or Pashley family. The stone open hall may have been built for Sir Edmund Pashley, who inherited in 1341 and died in 1361. After the mid C15 it passed first to the Pimpes of Nettlestead Place and then to the Scotts of Scott Hall.
Location: The peaceful village of Smeeth adjoins the parish of Brabourne and shares many of its clubs and activities. There are three churches one of which, the church of St Mary, contains some Norman work including the south doorway, tower archways and chancel. There is a regular bus service into Ashford which is approximately 6 miles away with a bus stop at the end of the lane. A friendly and lively little village, Smeeth has a youth football team and Guides, Brownies, and Cubs and a very good primary school, while for the older members of the family one of the pubs offers live music and all of the pubs serve tasty fare. The surrounding countryside offers many enjoyable Sunday afternoon walks and bicycle rides. Close by, Evegate is a group of sensitively converted barns offering craft shops, an art gallery, hairdressers, beauty salon, silversmiths, woodturner, antique restoration and a wine bar/bistro. Amenities include a primary school, Post Office, 2 pubs, garage, hairdressers, village hall, recreation ground and a mobile library. Westenhanger train station is just 4 miles away while Ashford International train station is less than 6 miles away with high speed connections to London St Pancras. Wider shopping facilities are available in the thriving market town of Ashford which is home to a McArthur Glen designer outlet. Ashford also has an excellent selection of secondary schools including boys and girls Grammar schools. The popular Cinque Ports town of Hythe is a mere 6.3 miles away, the seaside town of Folkestone is 11 miles away and Canterbury is 17.3 miles away.
Directions: SatNav = TN25 6GB / What3Words = amaze.regaining.boasted
Council Tax: Band H (correct at time of marketing). To check council tax for this property, please refer to the local authority website.
Local Authority: Ashford Borough Council 01233 331 111. Kent County Council 03000 41 41 41.
Services: Oil central heating, mains water and electricity, private drainage. For broadband and mobile coverage, we advise you check your providers website or refer to an online checker.
Tenure: This property is freehold and is sold with vacant possession upon completion.
Disclaimer: Sandersons and their clients state that these details are for general guidance only and accuracy cannot be guaranteed. They do not form any part of any contract. All measurements are approximate, and floor plans are for general indication only and are not measured accurate drawings. No guarantees are given with any mentioned planning permission or fitness for purpose. No appliances, equipment, fixture or fitting has been tested by us and items shown in photographs are not necessarily included. Buyers must satisfy themselves on all matters by inspection or through the conveyancing process.
Identity verification: Please note, Sandersons UK are obligated by law to undertake Anti Money Laundering (AML) Regulations checks on any purchaser who has an offer accepted on a property. We are required to use a specialist third party service to verify your identity. The cost of these checks is £60 inc.VAT per property and accepted offer. This is payable at the point an offer is accepted and our purchaser information form is completed, prior to issuing Memorandum of Sales to both parties respective conveyancing solicitors. This is a legal requirement and the charge is non-refundable.
Disclaimer: Please note the image with the boundary line is for indicative purposes only and will be need to be confirmed via Land Registry during the conveyancing process.
Additional Property Notes: The property is of stone and timber construction and has had no adaptions for accessibility. There is driveway parking for several vehicles and a double garage in front of the property.
Register for new listings before the portal launch sandersonsuk.com/register
