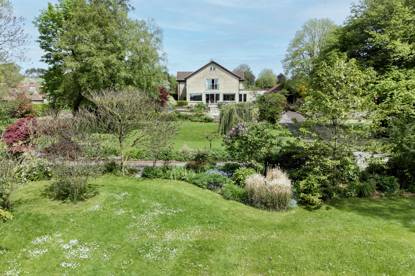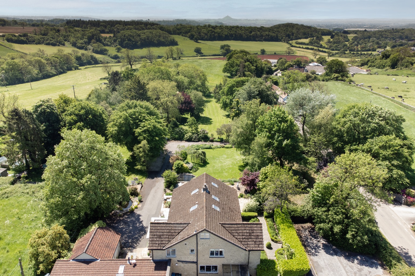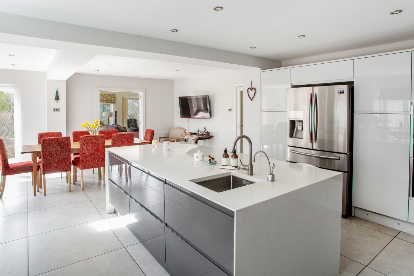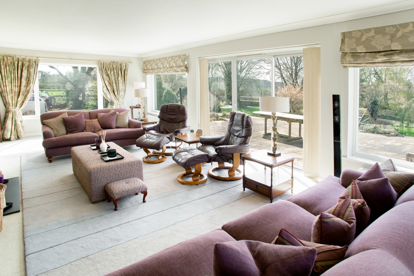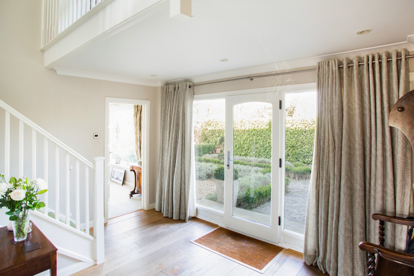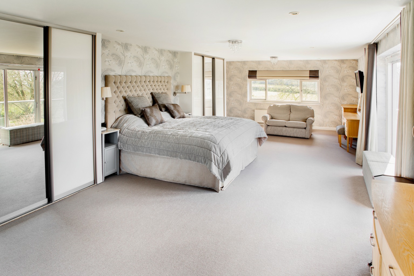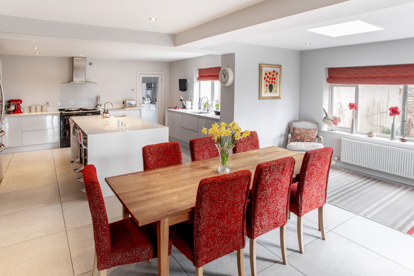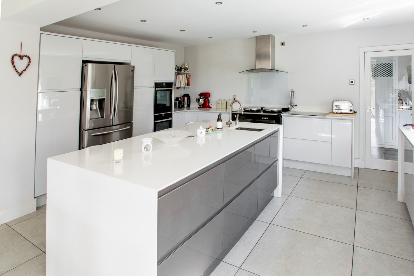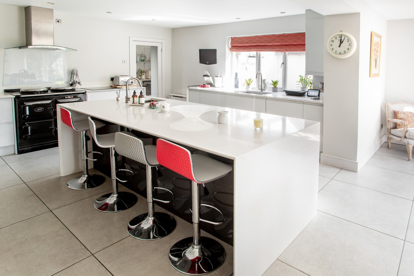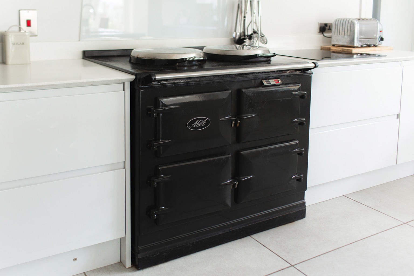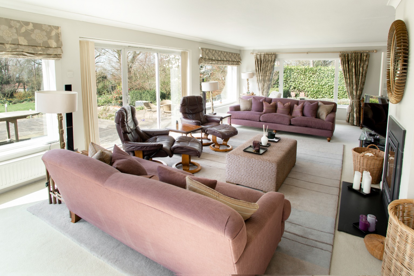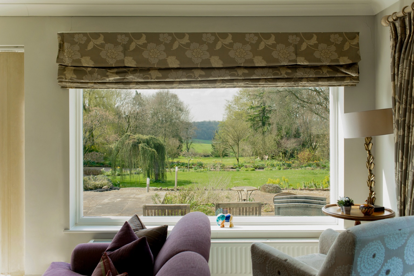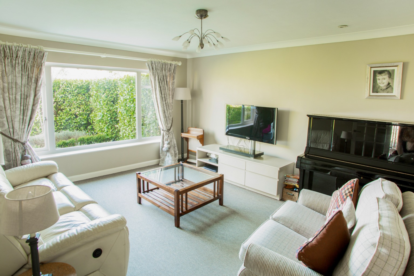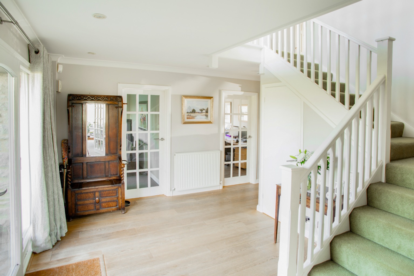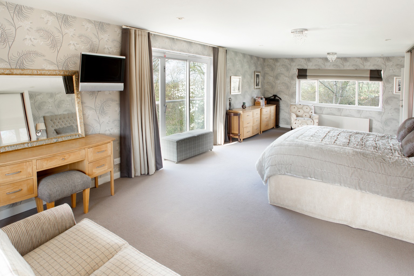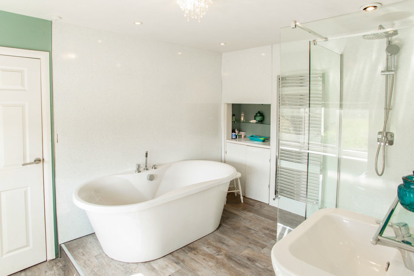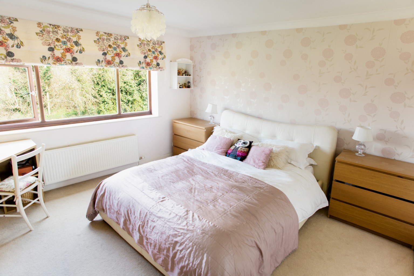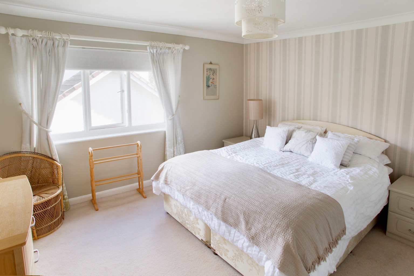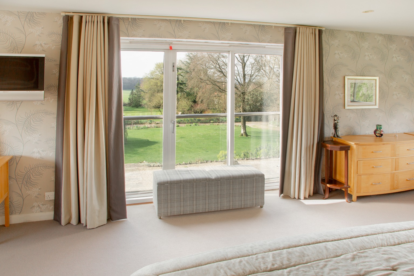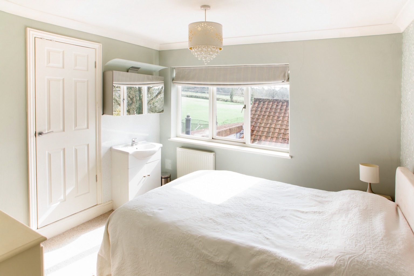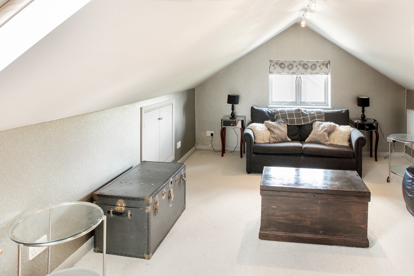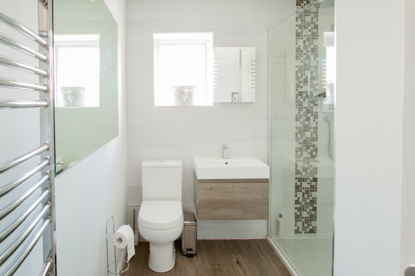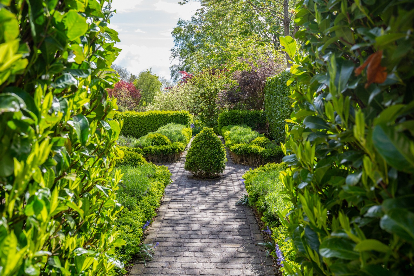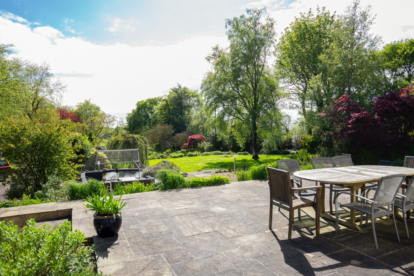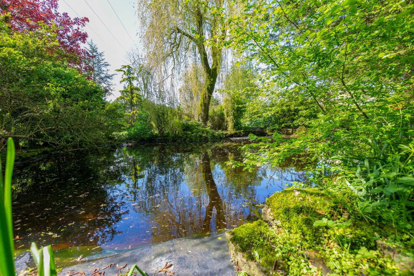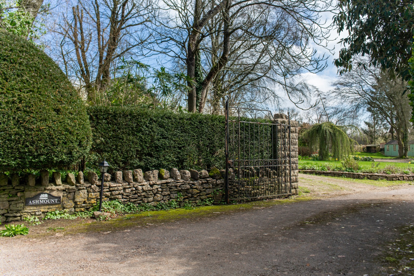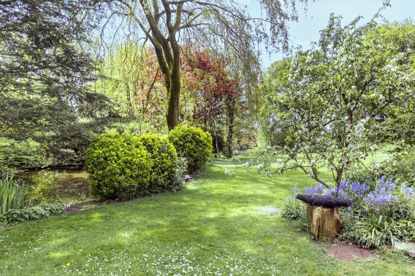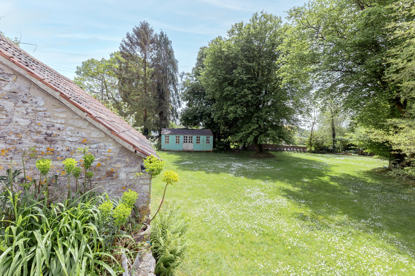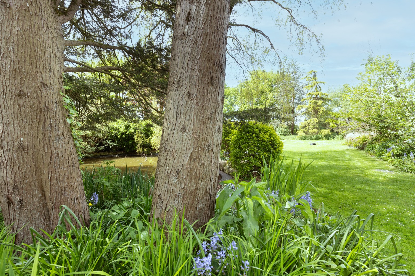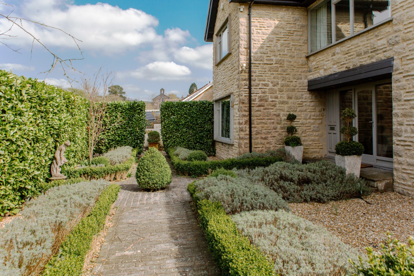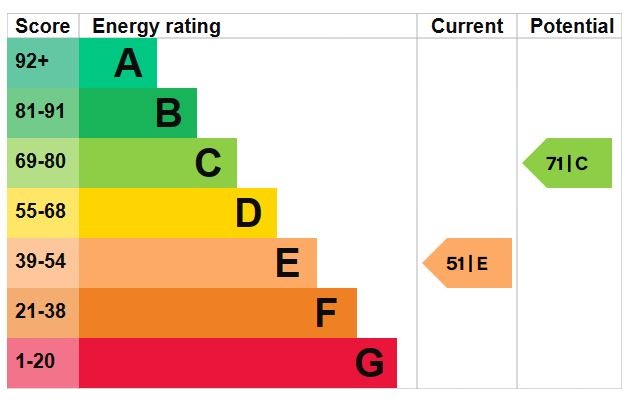Property Description: Guide Price £1,000,000 - £1,200,000.
Located in the desirable village of East Horrington, the property sits at the top of its land with fabulous views over the gardens and on to Glastonbury Tor. The gardens are a beautifully designed combination of formal planting and sloping lawns with a range of interesting mature trees. The house is exceptionally spacious with 4238 sq feet of accommodation. There are six bedrooms and generous living accommodation. This impressive family home is immaculately presented and has been decorated and fitted to the highest standard.
Ashmount is approached through an impressive driveway with metal gates set back off the road leading to a gravel drive that sweeps up towards a large parking area and onto the front of the house. The large entrance hall has a gallery above and is flooded with light. You are immediately struck by the scale of the house. All the main reception rooms lead off the hallway.
The sitting room is striking. It is nearly 30 feet in length and has triple aspect windows which fill the room with natural light. From here, you can see Glastonbury Tor framed beautifully by the valley below. The French doors lead out onto a large terrace perfect for alfresco dining. There are steps from the terrace that go down to the lawns below. Because of the level of natural light and how connected it is to the outside, the sitting room feels very much like a space you would inhabit during the summer months, however, there is a log burner to the centre of the room and one can imagine sitting round the fire and enjoying the spectacular views in the winter as well.
Also off the hall is a further living room, which could be used as a teenage den, a playroom, a snug or a TV room. There is also an office and a downstairs cloakroom.
The kitchen is magnificent in its proportions and continues the theme of the house with lots of natural light. One can really imagine the parties that might start in the kitchen and then spill out onto the terrace. It is fitted out as one would expect in a house of this quality with an electric Aga, additional ovens, an induction hob and considerable quality units and drawers. The island has plenty of space for seating and there is a separate space for a dining table
On from the kitchen is the boot room with a stable door leading straight to the outside - the perfect place to bring in muddy wellies. There is also a separate utility room large enough for drying. There is further space beyond the utility room which could be adapted for a range of different uses. Currently there is a workshop that leads out to the double garage but this could be converted, subject to the relevant planning consents, to an annexe, games room, home office - the possibilities are endless.
There are four double bedrooms on the first floor including the impressively proportioned main bedroom with the Juliet balcony and further magnificent views of the Tor. There is a bath en-suite and shower room with a separate lavatory. Three further double bedrooms are on this floor, one with an en-suite shower and two sharing an adjacent shower room.
Stairs lead up to the second floor where there are two further bedrooms, a landing and a bathroom. There is potential for alternative uses for a future owner should the additional bedrooms not be required.
Outside
It is difficult to convey quite how fabulous the gardens and land are at Ashmount. There are formal gardens and stone walls and ponds and raised beds for vegetables, a green and many many different “rooms” but, for this author, the real beauty lies in the trees. They were clearly planted some decades ago and so are now mature, but what is extraordinary is the quality of the layout of planting and the obvious knowledge behind the planting (see attached pictures). The whole picture is one that one could never create in a lifetime and behind it is one of Somerset’s most iconic images - Glastonbury Tor.
There is a small gate that leads out of the garden to the village cricket ground. There is also a summer house and an old stone cow shed.
Location
The Horringtons are a collection of small villages (South Horrington, East Horrington and West Horrington) surrounded by open countryside and 3 mile east of the picturesque city of Wells with its bustling High Street. East Horrington has its own community orchard, Cricket Pitch and community phone box library. The local school, pre-school and nearest café are in West Horrington, which is a short walk away along a country lane.
Less than 2 miles up the road is the famous Rocky Mountain nursery with an extensive range of plants and trees together with the well used cafe and twice weekly pop-up green grocery shop.
For golf enthusiasts this property is in the perfect place with both Wells and Mendip golf courses being within 3 miles.
Wells provides a range of local amenities with four supermarkets (Waitrose being the closest), a cinema, leisure centre, numerous coffee shops, pubs and restaurants to choose from, several dentists and doctors, some fabulous independent shops and even some art shops for those seeking something a little different. There are also famous historical landmarks such as the Cathedral and Bishop Walks, as well as a twice weekly produce market. There are excellent state schools in the vicinity, including Stoberry Park School, St Cuthbert's CofE Junior School, St Joseph and St Teresa Catholic Primary School and The Blue School as well as independent schools including All Hallows Prep School, Downside, Millfield and Wells Cathedral School.
Directions: www.google.co.uk/maps = BA5 3DP / What3Words = allowable.sushi.asks
Council Tax: Band G (correct at time of marketing). To check council tax for this property, please refer to www.gov.uk/council-tax-bands
Local Authority: Mendip District Council - 0300 303 8588.Somerset County Council - 0300 123 2224
Services: Mains water and electric. Septic tank drainage. Oil fired central heating.
Tenure: This property is freehold and is sold with vacant possession upon completion. Service/ estate management charges may apply.
Register for new listings before the portal launch: sandersonsuk.com/register
