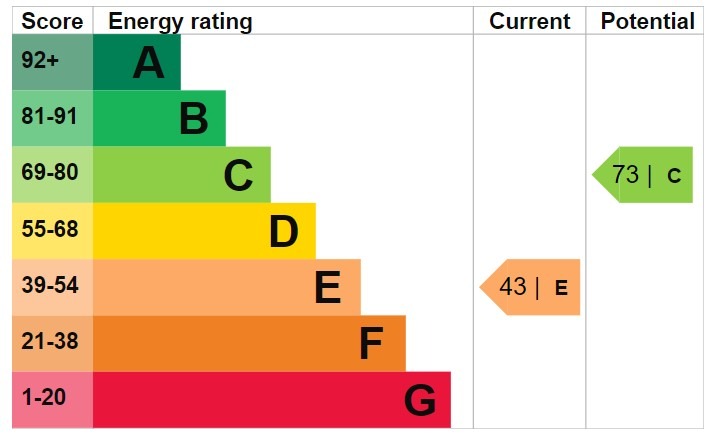
Type
Detached House
Type: Detached House
Bedrooms
6
Bedrooms: 6
Bathrooms
2
Bathrooms: 2
Receptions
2
Receptions: 2
GUIDE PRICE £1,100,000
Property Description: Guide Price £1,100,000 - £1,200,000. This impressive six bedroom detached home is located in a prime position in the sought-after coastal town of Hythe and within walking distance of its popular schools, shops and restaurants. The area is also well served with leisure activities with local sailing, tennis, and cricket clubs alongside two golf courses and the Hythe Imperial spa. The property has been modernized throughout by its current owners to an exceptionally high standard whilst incorporating the very best of latest home technology. Upon entering through the contemporary anthracite front door, the spacious hallway provides an impressive gateway to this splendid family home with all the reception rooms leading off it as well as an understairs cupboard for storage. Recently installed oak internal doors lead into each room with the kitchen/dining room separated from the hallway by a set of stunning internal bi-folding doors, creating a wonderful flow throughout the ground floor accommodation. The stylish kitchen/dining room is a great area for modern family living as well as entertaining and has bi-folding doors out to the south-facing terrace. The kitchen is fitted with a range of German Tradex wall and base units with a matching island unit incorporating a breakfast bar and induction hob, with a downdraft extractor which comes up from the quartz worktop. Along with the integrated Neff double oven/microwave, warming drawer, dishwasher, wine cooler and full-length fridge/freezer, this kitchen also features a Quooker tap making it an ideal space for creating a memorable family meal. Underfloor heating ensures this room remains the heart of the home throughout the year whilst kickboard lighting along with two edison bulb cluster feature lights assist with creating the perfect ambiance to relax and entertain in. The living room is just as inviting with its L-shape design allowing for a versatile use to suit the needs of modern life. Three sets of patio doors allow in an abundance of natural light along with an internal smart glass window, which highlights the feeling of space throughout this home. In addition, there are integrated cupboards for storage as well as to house tv/internet cables. The utility room has space and plumbing for both a washing machine and tumble dryer with an excellent range of units and an additional sink. A downstairs cloakroom completes the ground floor and is installed with underfloor heating and has a useful coat cupboard. Upstairs, there are six bedrooms which are all generously proportioned. All the windows are fitted with either perfect fit or blackout blinds so a good nights sleep can be enjoyed from the moment prospective buyers move in. The principal bedroom has a fitted, full-length mirrored wardrobe and a Juliette balcony to admire the stunning sea views from. There is an ensuite bathroom which is finished in on-trend subway brick tiles. There is a separate shower cubicle as well as a freestanding, thermolite bath, which is perfectly positioned beside the window overlooking the bay. Stylish encaustic tiles with underfloor heating complete this deluxe ensuite. The other bedrooms are served by an equally as luxurious shower room with a Mira double headed, wireless digital shower and a heated towel rail. There is a Roca toilet and basin with a backlit mirror above. The loft is accessed via an integrated ladder in the loft hatch and has lighting and raised integrated flooring. It also has the central house connection from the router to feed cat5 cables around the house.
Outside: The property is approached via an extensive, gated private driveway which provides off-road parking for several vehicles. With it's elevated position, the generous front garden has a southerly aspect and is laid mostly to lawn with a terrace and so, provides plenty of space to relax in. It is bordered by recently installed Venetian panel fencing to the front and side. Low maintenance artificial grass is laid to the side garden which allows for year-around usage of this area, making it perfect for children to play in. The rear garden is sloped and has steps leading upto a patioed area which overlooks the property. There is also a shed for storage. An integrated Nest doorbell camera is fitted along with three external cameras. Outside lights are also installed with both motion sensor and led strip lighting used. There is also an external power point.
Location: Hythe is a small coastal market town on the edge of Romney Marsh, in the District of Shepway. The town has Medieval and Georgian buildings, as well as a Saxon/Norman church on the hill and a Victorian seafront promenade. The Town Hall, a former Guildhall, was built in 1794. Hythe's market once took place in Market Square (now Red Lion Square) close to where there is now a Farmers' Market every second and fourth Saturday of the month. Hythe has gardening, horse riding, bowling, tennis, cricket, football, squash and sailing clubs. The Royal Military Canal runs across the northern edge of the marsh, to Winchelsea. Running under Stade Street, the canal, intended to repel invasion during the Napoleonic wars of 1804 to 1815, gives central Hythe its character. Now shaded by trees, the canal, 30 feet (10m) wide passes into the marsh from the middle of the town. The canal begins at Seabrook, runs through Hythe and is 26 miles in length which can be walked.
Directions: www.google.co.uk/maps - CT21 5DY
Council Tax: To check council tax for this property, please refer to www.gov.uk/council-tax-bands
Local Authority: Folkestone & Hythe District Council & Kent County Council
Services: Gas central heating, mains water, drainage and electricity.
Tenure: This property is freehold and is sold with vacant possession upon completion.

ASHFORD
North Road, Hythe - CT21 5DY
Detached House
6 2 2
SOLD STC
Guide Price £1,100,000
Client Reviews




