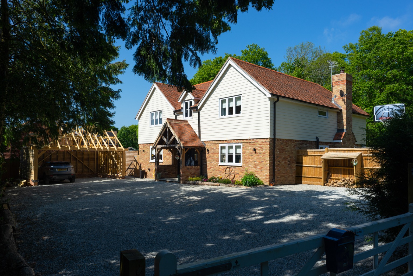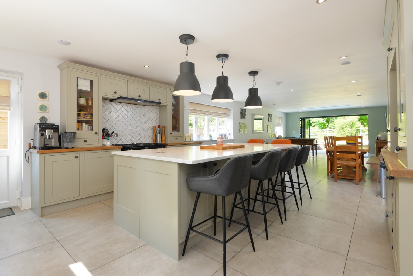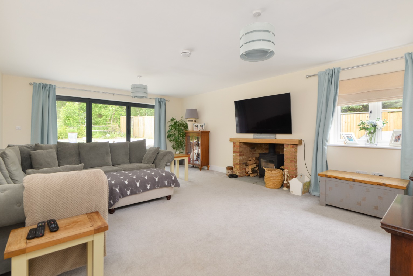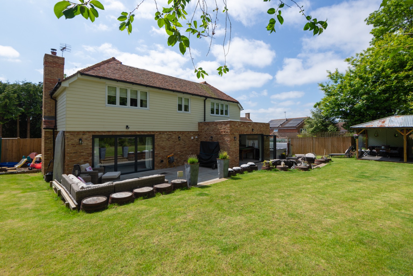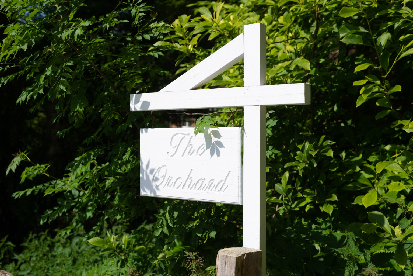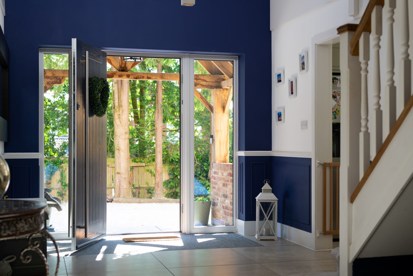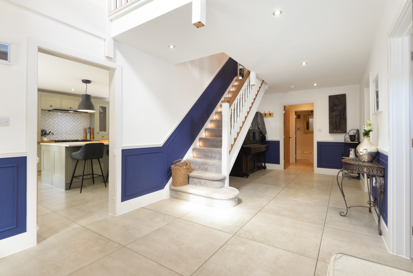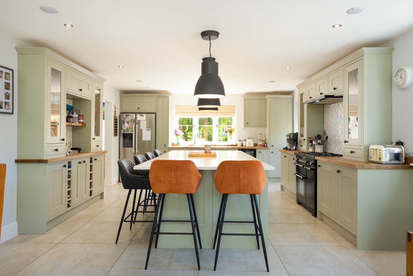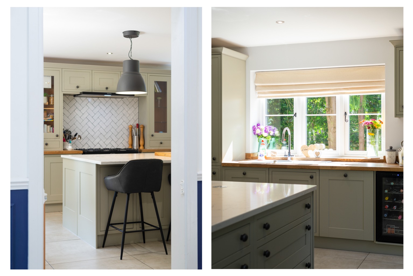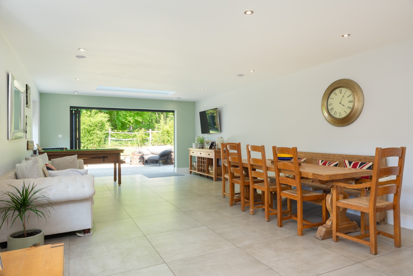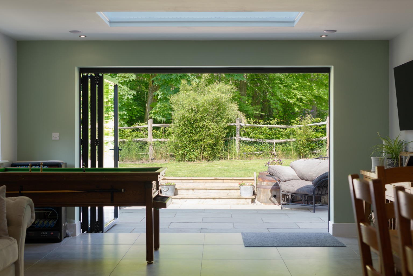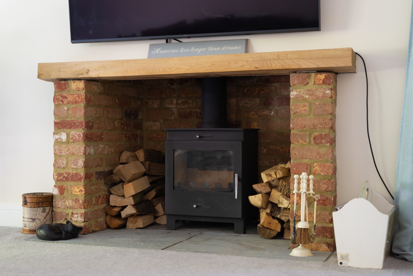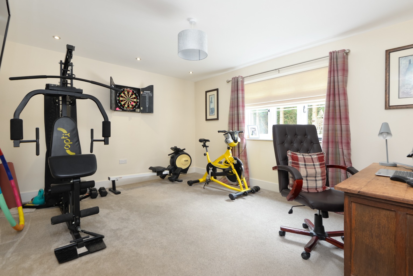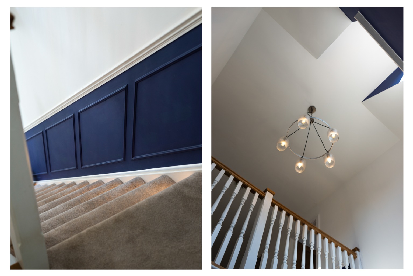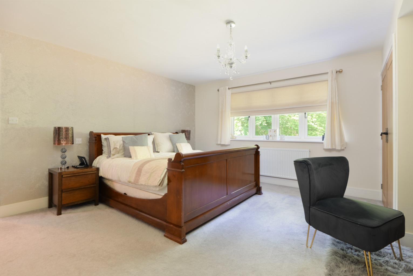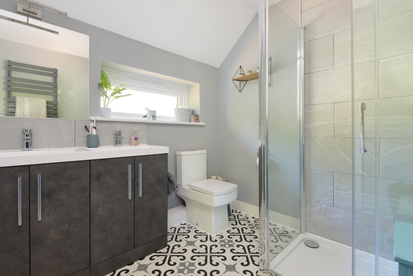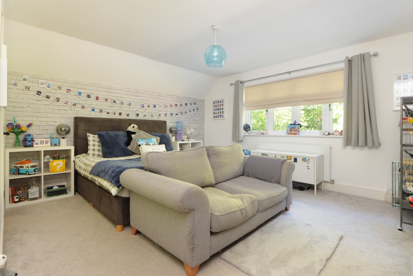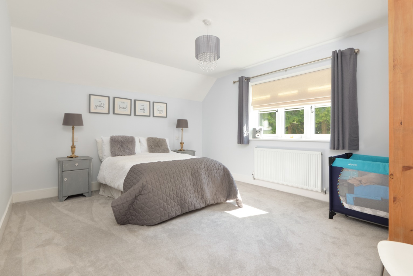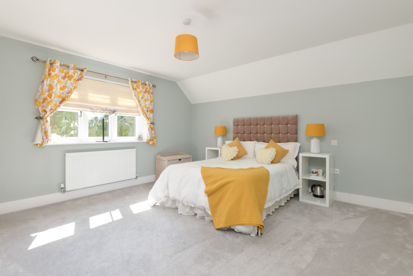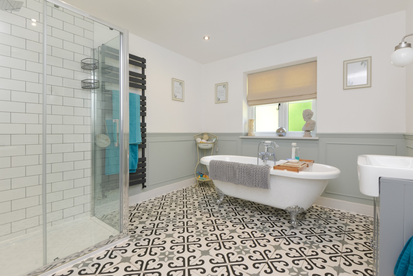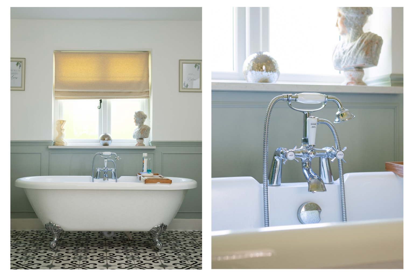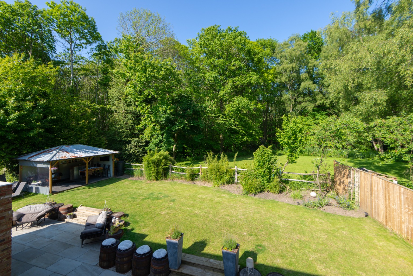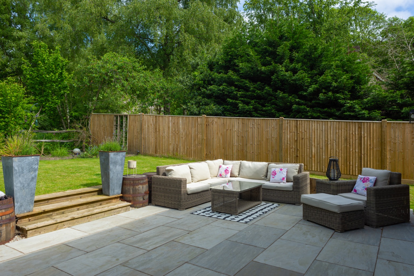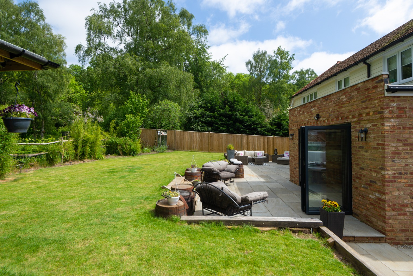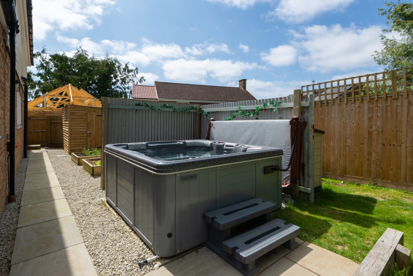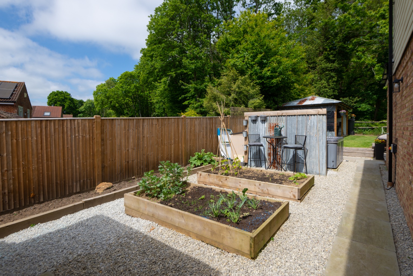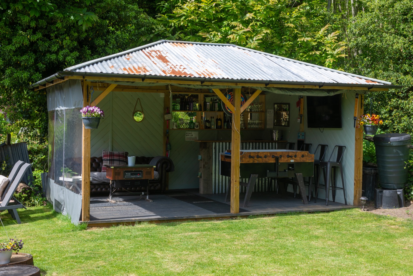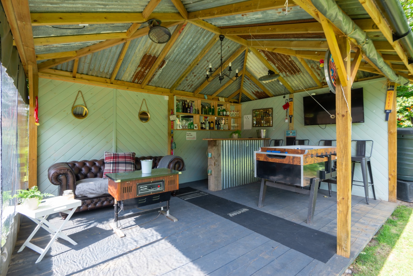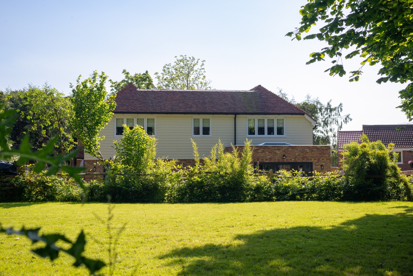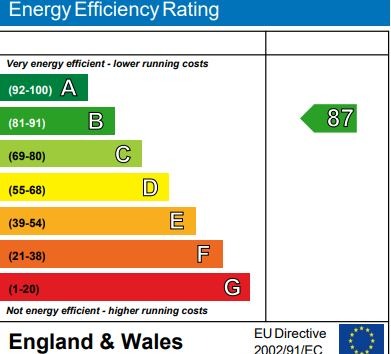Property Description: Guide Price £925,000 - £950,000. Situated at the end of an exclusive private lane in an idyllic setting in Willesborough is this hidden gem built just two years ago from stunning Hoskin Farmhouse bricks. This truly exceptional four bedroom detached family home sits within approximately 0.26 acres of land and occupies 3205 sq ft of spacious accommodation. Willesborough is an attractive option for those seeking a combination of countryside charm and modern convenience. There is something for everyone with it’s lovely walks, good local schools, excellent transport links and local amenities.
Built to a high specification throughout the property has a bright modern interior, beautiful oak doors and underfloor heating to the ground floor. The property is entered via an open oak framed porch into a grand double height entrance hall with a galleried landing. Off the hallway is a great utility room and cloakroom. The spectacular kitchen/dining room measures just over 43ft with bi-folding doors and is truly the hub of the home with space for all the family, there is even enough space for a dining table and a pool table. The shaker style kitchen has an array of storage with a 5 gas burner Range oven, drinks chiller, water softener, integrated dishwasher and space for an American fridge freezer. The huge central island has a stunning granite worktop, storage and space for stools. The double aspect living room also has bi-folding doors onto the garden and has a feature brick fireplace with log burner to warm up during those colder months. There is a separate study which could also be used as a snug/family room.
The galleried landing has a stunning light feature and opens though to four generous sized double bedrooms and a family bathroom. The principal suite is double aspect with two integrated storage cupboards, a dressing room and it’s own en-suite shower room with twin vanity sinks. A further double bedroom also has it’s own dressing room and en-suite shower. The family bathroom is enormous with a wonderful roll top bath, vanity sink and separate shower enclosure.
Outside: The property sits on approximately 0.26 acres set on the edge of the Broomfields Woodlands and is approached by a long private driveway up to a five-bar gate. To the front of the property there is a large gravel driveway with parking for multiple vehicles and a useful wood store. The double oak framed car barn is currently under construction. The garden has multiple entertaining areas with a large stone patio stretching across the rear of the house, a wood chipped area for the children and a permanent garden room with light, power, heating and its own bar. To the side of the house there is a further graveled area with a fantastic hot tub, planters and a shed. The rest of the garden is laid to lawn with a variety of mature trees and shrubs, ensuring maximum privacy.
Location: On the cusp of Ashford, Silver Hill Road is a highly desired location close to woodland and open countryside with a beautiful back drop of the North Downs yet J10 of the M20 and the William Harvey Hospital are just a short drive away. Nursery schools, primary and secondary schools are all in close proximity of each other but this is only a taster of what Willesborough has to offer. There are lots of local shops, restaurants, take aways, beauticians, a doctors' surgery, churches and halls as well as the town centre and international train station not being far away by car or public transport. Up the road is "The Hooden Smokehouse and Cellar" which a popular eatery. Willesborough is close to Junction 10 of the M20 and the William Harvey Hospital where they have an Accident and Emergency department, various clinics and a labour ward. Ashford International Train Station proudly operates the High Speed Rail link which can take you to Ebbsfleet International, Stratford International and London St Pancras in just 38 minutes. Eurostar also runs from Ashford International so the continent is closer than you think with regular trains to Paris, Lille, Brussels, Calais and not forgetting the popular Disneyland Paris. With a blend of character and modern, Willesborough Lees is popular with professionals and families because of its commuter links, location and schools all within arm’s reach. The countryside isn't far away with lots of public footpaths across nearby fields. We have been informed that the Farriers Arms in Mersham is a nice walk to try! Conningbrook Lakes Country Park also has lovely walks with views of the North Downs.
Directions: www.google.co.uk/maps = TN24 0NJ / What3Words = ///nobody.about.glue
Council Tax: Council Tax Band G (Correct at time of marketing). To check council tax for this property, please refer to www.gov.uk/council-tax-bands
Local Authority: Ashford Borough Council - 01233 331 111. Kent County Council - 0845 247 247
Services: Gas central heating, mains water, drainage and electricity
Tenure: This property is freehold and is sold with vacant possession upon completion.
