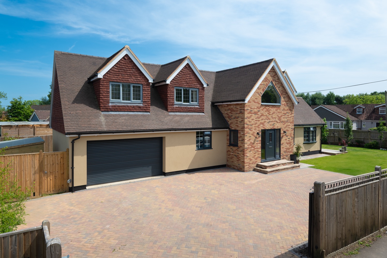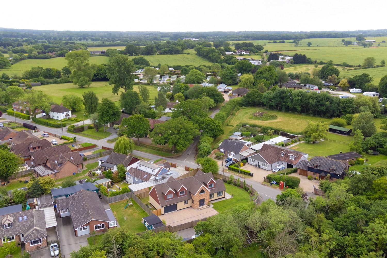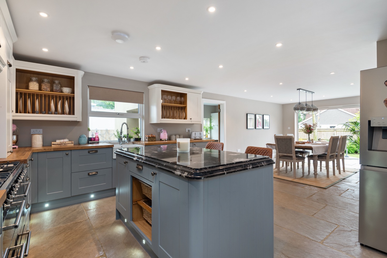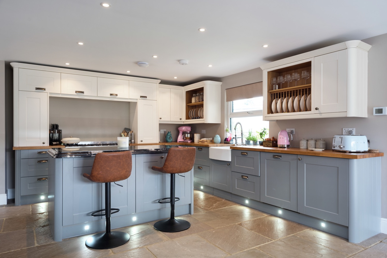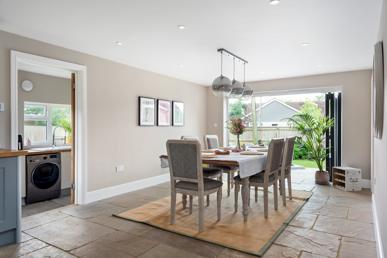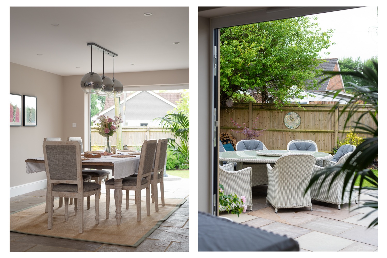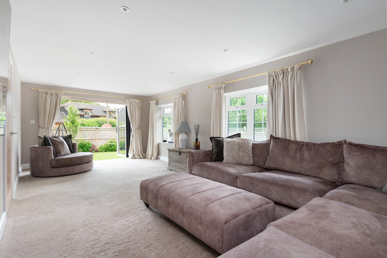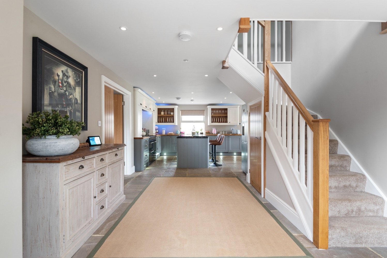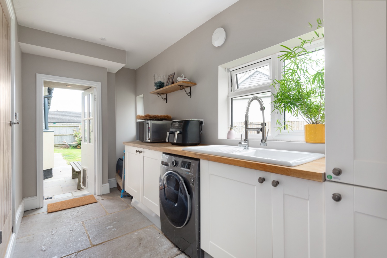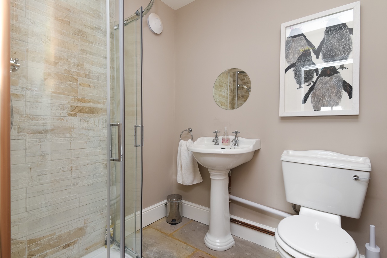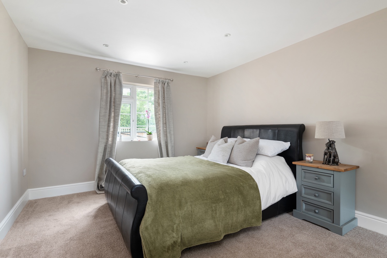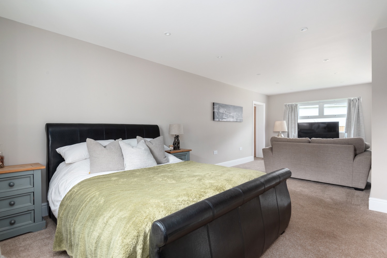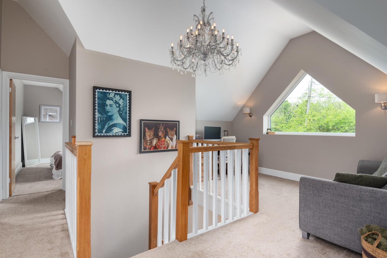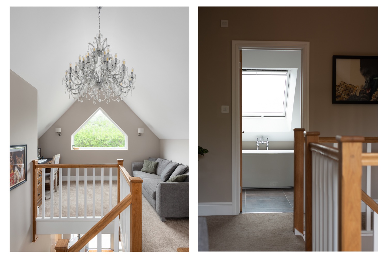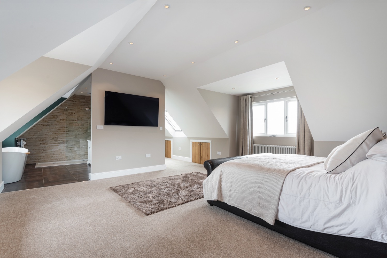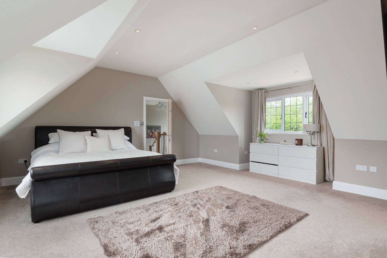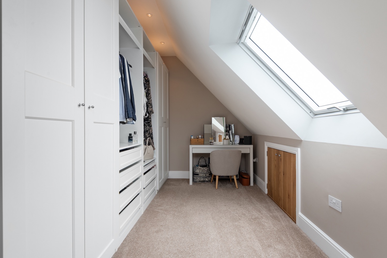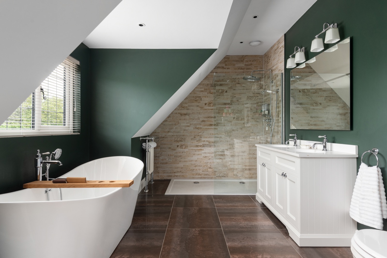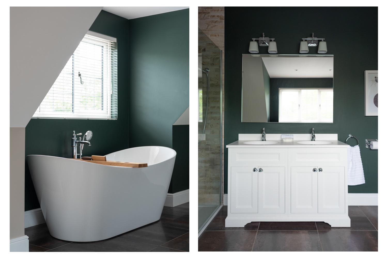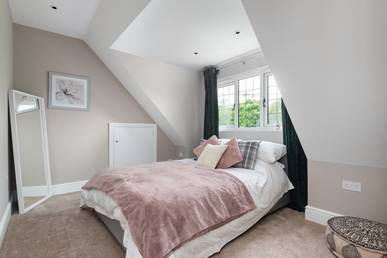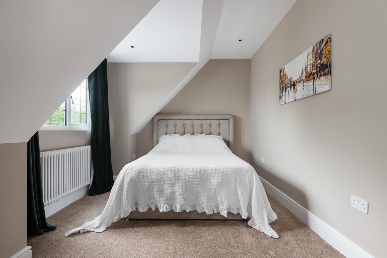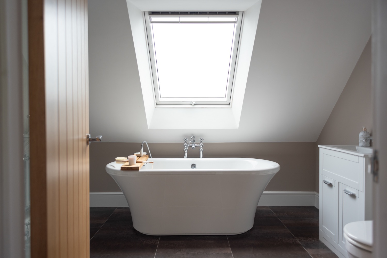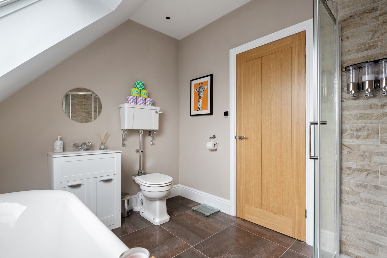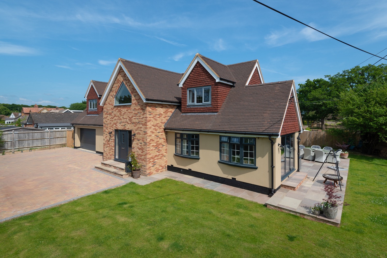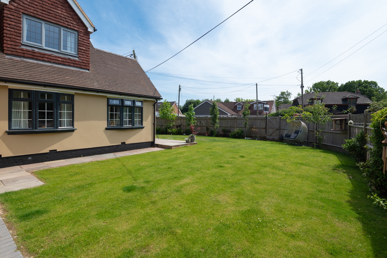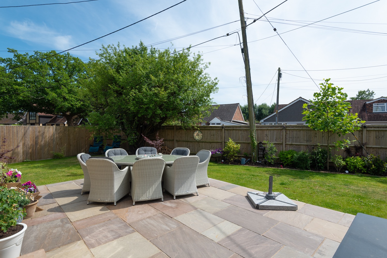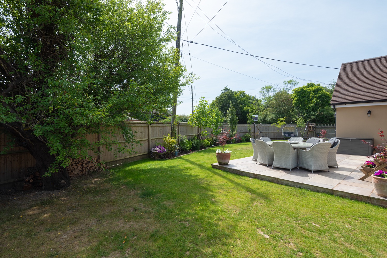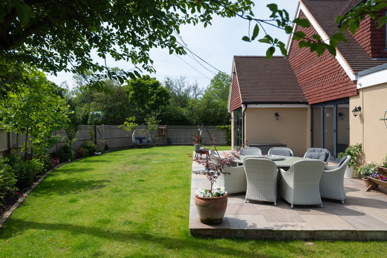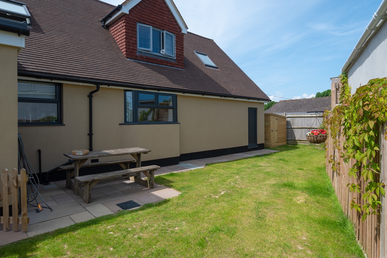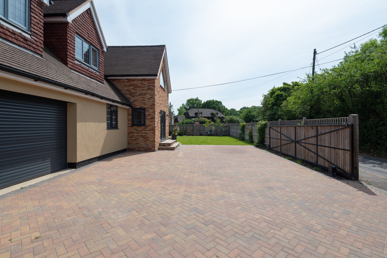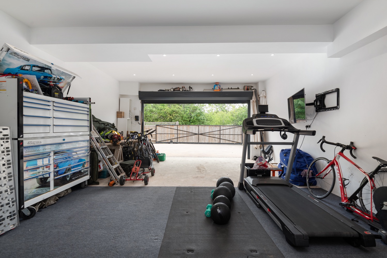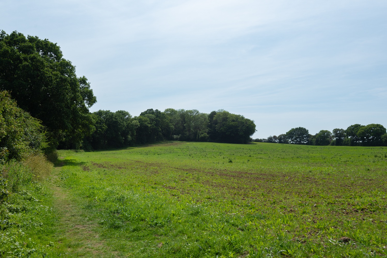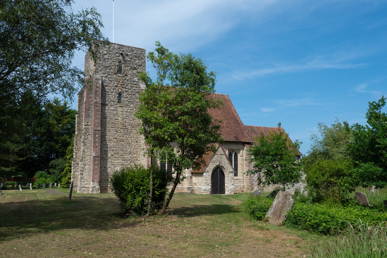Property description: Guide Price £700,000 - £750,000. Nestled on the fringes of Kingsnorth, this refurbished detached family home blends contemporary design with practical living in a sought after semi-rural location. With four spacious bedrooms and light filled living spaces, this property is perfect for growing families or those seeking a versatile layout with modern conveniences.
At the heart of this home lies a magnificent 29ft x 29ft kitchen/dining room, which serves as a focal point for family life and entertaining. This high specification space has a beautiful stone floor, oak worktops, and a granite topped central island, providing both style and functionality. Bi-fold doors open onto the large terrace, filling the space with natural light and creating a seamless indoor-outdoor living experience. Adjacent to the kitchen is a separate utility room, providing additional storage and convenience and there is underfloor heating throughout the ground floor.
The spacious, dual-aspect living room is designed for comfort and relaxation while enjoying views of the the south facing garden from a further set of Bi-fold doors. For added flexibility, the ground floor includes a generously sized bedroom and a contemporary shower room, making it ideal for guests or for accessible living.
The first floor continues to impress with three well proportioned double bedrooms and an impressive family bathroom. The family bathroom features exquisite fittings, including a free standing bath and a separate shower, ensuring a luxurious experience. The principal bedroom is a true retreat, complete with its own dressing room and an opulent en-suite bathroom. The en-suite has a double vanity, for those who don’t like to share, a free-standing bath, and a separate shower, providing a spa-like haven within the home.
Outside: The exterior of the property is equally impressive. The south-facing, wrap around garden is private and beautifully maintained, featuring a large terrace perfect for outdoor dining, along with a well kept lawn. This outdoor space is designed to be enjoyed year round, providing a tranquil setting for family gatherings or quiet moments of relaxation.
Further enhancing the practicality of this property is a large, detached double garage equipped with power, light and plumbing. Currently used as a gym, the garage has fantastic potential to be converted into an annexe subject to the usual planning permissions. There is also a gated, block paved driveway with parking for several cars.
The home’s convenient location adds to its appeal, being just 3.3 miles from Ashford International Station, which provides fast links to St Pancras, and offering easy access to Junction 10 of the M20. Families will appreciate the proximity to well-regarded schools, including Kingsnorth C of E Primary School (0.8 miles) and Furley Park Primary Academy (1.1 miles).
Location: Stumble Lane is located on the edge of the popular Kingsnorth area of Ashford. With its own local supermarket, three primary schools, nurseries, an indoor children's centre, medical centre and local amenities including a hairdressers it is a very popular area for growing families. By car you are 2 miles away from Ashford International Train Station (where the High Speed Rail operates a service to London St Pancras in 38 minutes) and Ashford Town Centre. Junction 10 of the M20 is 2.7 miles away. Ashford is fast becoming very popular with commuters families, not just because of the famous High Speed link, but for the fantastic schools that are on offer. There are an array of nursery and primary schools to choose from, most of which have impressive scores on their Ofsted reports with local secondary, private and grammar schools also available.
Directions: SatNav = TN23 3EZ / What3Words = replying.slate.reeling
Council Tax: Band D (correct at time of marketing). To check council tax for this property, please refer to the local authority website.
Local Authority: Ashford Borough Council 01233 331 111. Kent County Council 03000 41 41 41.
Services: Gas central heating, mains water, drainage and electricity. For broadband and mobile coverage, we advise you check your providers website or refer to an online checker.
Tenure: This property is freehold and is sold with vacant possession upon completion.
Disclaimer: Sandersons and their clients state that these details are for general guidance only and accuracy cannot be guaranteed. They do not form any part of any contract. All measurements are approximate, and floor plans are for general indication only and are not measured accurate drawings. No guarantees are given with any mentioned planning permission or fitness for purpose. No appliances, equipment, fixture or fitting has been tested by us and items shown in photographs are not necessarily included. Buyers must satisfy themselves on all matters by inspection or through the conveyancing process.
Identity verification: Please note, Sandersons UK are obligated by law to undertake Anti Money Laundering (AML) Regulations checks on any purchaser who has an offer accepted on a property. We are required to use a specialist third party service to verify your identity. The cost of these checks is £60 inc.VAT per property and accepted offer. This is payable at the point an offer is accepted and our purchaser information form is completed, prior to issuing Memorandum of Sales to both parties respective conveyancing solicitors. This is a legal requirement and the charge is non-refundable.
Additional Property Notes: The property is of traditional construction and has had no adaptions for accessibility. There is driveway parking for several cars and a detached garage next to the property.
Register for new listings before the portal launch sandersonsuk.com/register
