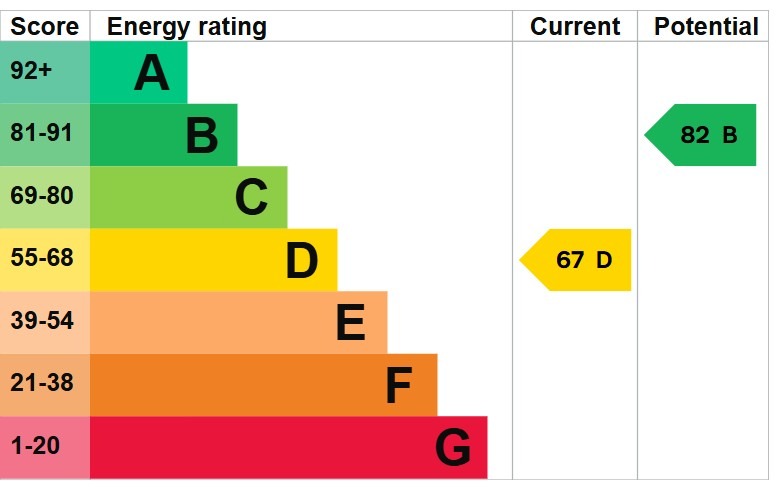Property Description: Guide Price £450,000 - £475,000. Situated in the sought-after Godinton Park development, this spacious and impeccably presented five bedroom detached family home offers impressive and versatile accommodation throughout. Positioned in a quiet cul-de-sac, this property is perfect for families seeking a modern home in a family friendly location with excellent amenities and transport links.
The ground floor features a flexible layout, designed to suit the needs of a growing family or those who enjoy entertaining. A contemporary hi-gloss kitchen equipped with quartz worktops and quality appliances forms the heart of the home with an integrated ceramic hob & electric oven and space for a fridge freezer, washing machine and a dishwasher. Adjacent to the kitchen, a dining room provides the ideal setting for family meals or more formal occasions.
The property benefits from 2/3 reception rooms, including a generous living room with French doors that open onto the garden, flooding the space with natural light. A versatile study or playroom doubles as a fifth bedroom, making it ideal for guests or multi-generational living. The ground floor also features a luxurious shower room, offering convenience and modern comfort.
Upstairs, four well-proportioned bedrooms provide ample space for a growing family. The main bedroom is a standout feature, boasting a dedicated dressing room and a luxury en-suite bathroom complete with a roll-top bath. Each room is thoughtfully designed to cater to modern living while retaining a sense of comfort and style.
The location is a key advantage. Godinton Primary School is just 0.4 miles away, making school runs straightforward and hassle-free. The Godinton Park development offers a variety of local amenities, including shops, a village hall, and a welcoming pub, all within easy reach. For those needing to commute, Ashford International train station and the M20 are easily accessible, ensuring excellent connectivity.
Outside: The generous and well maintained garden provides a mix of a large patio area and artificial lawn, ensuring a low-maintenance outdoor space that is perfect for relaxing or entertaining. The block paved driveway to the front offers off-road parking for up to three cars, adding to the home’s practicality. There is a single garage for extra storage.
Location: Godinton (known as Godinton Park) is a suburb of Ashford with its stately home Godinton House on the outskirts. Godinton Park itself can be located 2 miles north-west of the centre of the town of Ashford. Godinton Primary School is 0.4 miles and has a "good" rating from the most recent Ofsted reports. The local shops are under half a mile and Chestnut Grove Woodland and Play Area is under 1 mile away. Ashford International Station is just 1.6 miles by foot. From here you can get the High Speed train to London St Pancras in just 38 minutes. Eurostar operates frequent trains to the continent including Paris, Lille and Brussels. Ashford town centre is just over 1 mile with a great selection of well known high street stores as well as independent shops and restaurants. The gardens of Godinton House include one of the longest Yew hedges in England. Godinton House is one of the most important houses in the Kentish parish of Great Chart.
Directions: SatNav = TN23 3JX / What3Words = ///claim.jeeps.racks
Council Tax: Band C (correct at time of marketing). To check council tax for this property, please refer to the local authority website.
Local Authority: Ashford Borough Council 01233 331 111. Kent County Council 0845 247 247.
Services: Gas central heating, mains water, drainage and electricity. For broadband and mobile coverage, we advise you check your providers website or refer to an online checker.
Tenure: This property is freehold and is sold with vacant possession upon completion.
Disclaimer: Sandersons and their clients state that these details are for general guidance only and accuracy cannot be guaranteed. They do not form any part of any contract. All measurements are approximate, and floor plans are for general indication only and are not measured accurate drawings. No guarantees are given with any mentioned planning permission or fitness for purpose. No appliances, equipment, fixture or fitting has been tested by us and items shown in photographs are not necessarily included. Buyers must satisfy themselves on all matters by inspection or through the conveyancing process.
Additional Property Notes: The property is of traditional construction and has had no adaptions for accessibility. There is driveway parking for 3 cars and a garage for storage.
Register for new listings before the portal launch sandersonsuk.com/register






