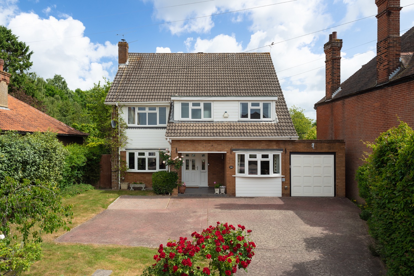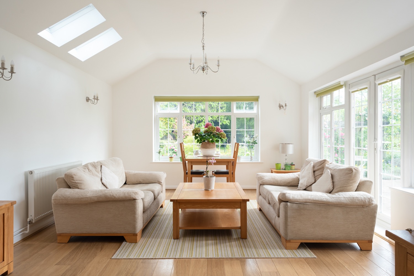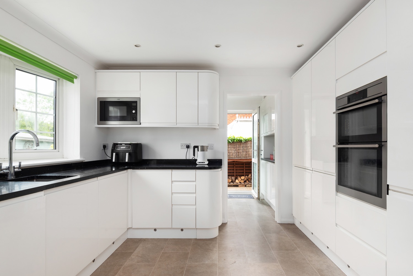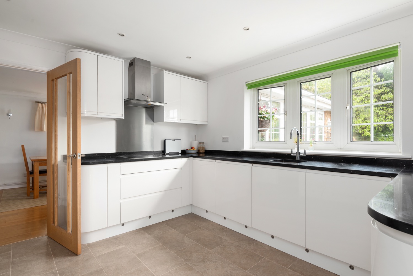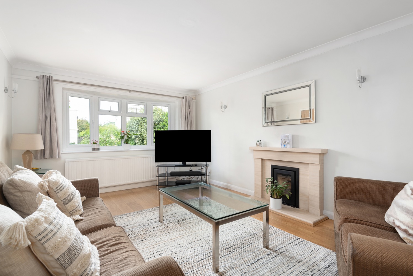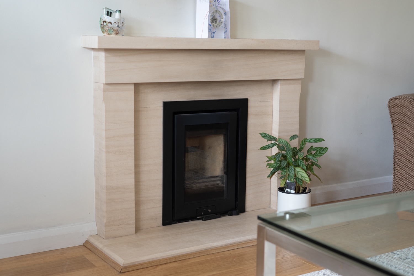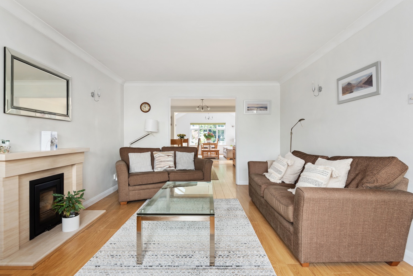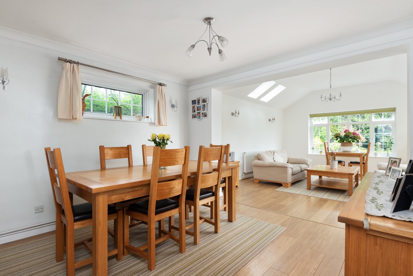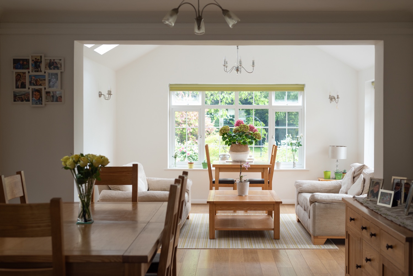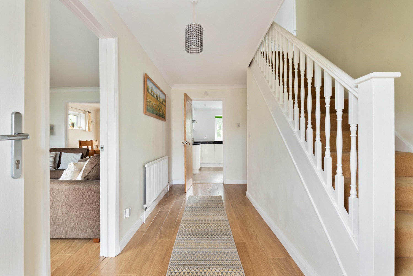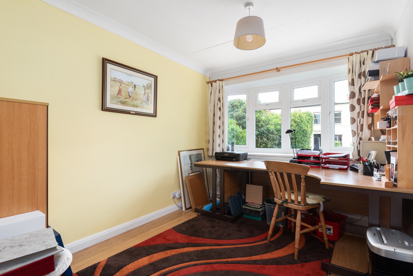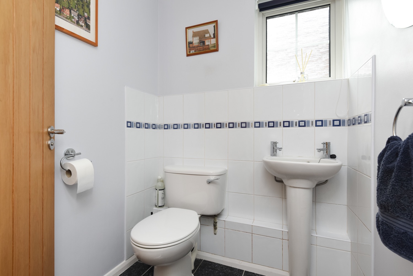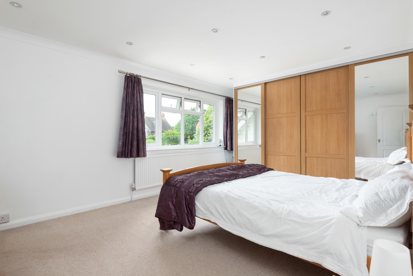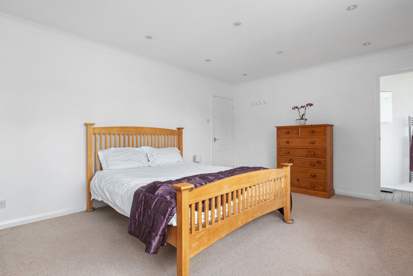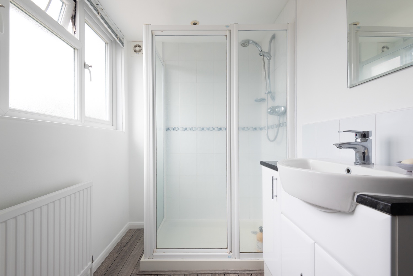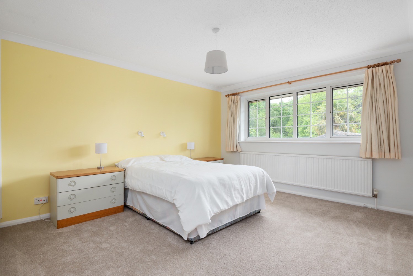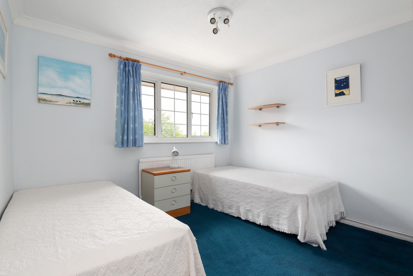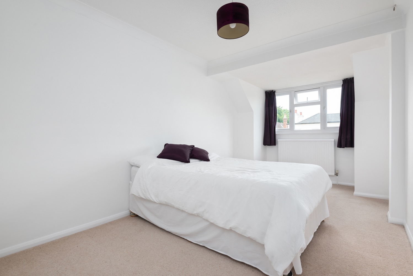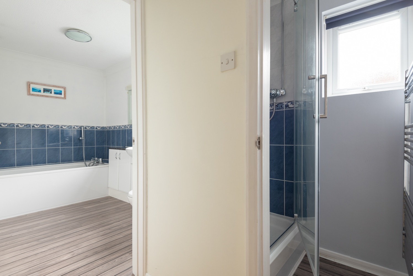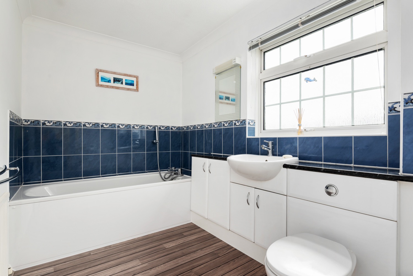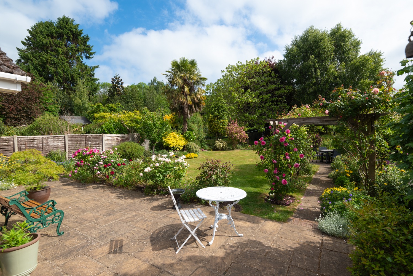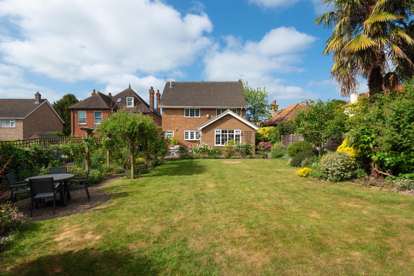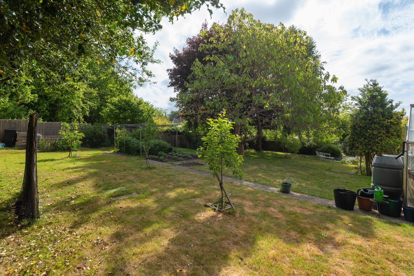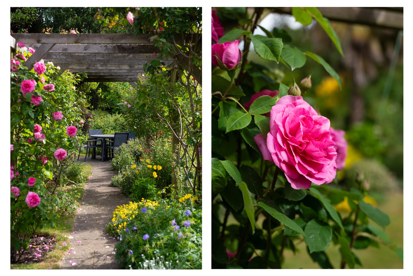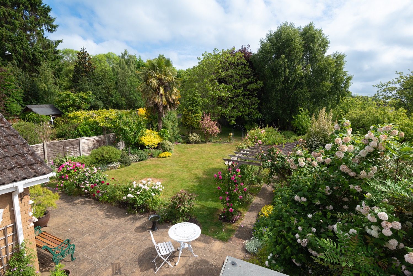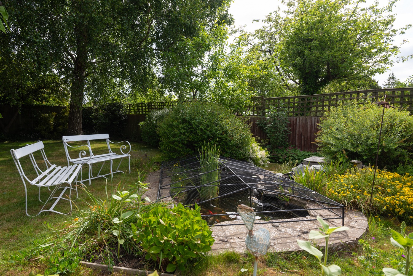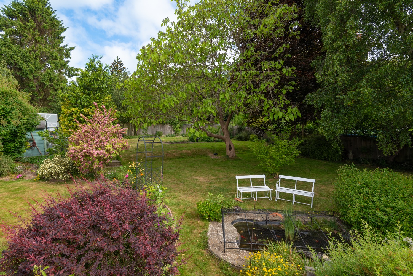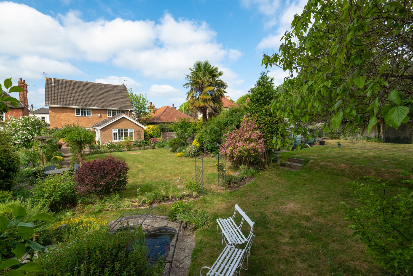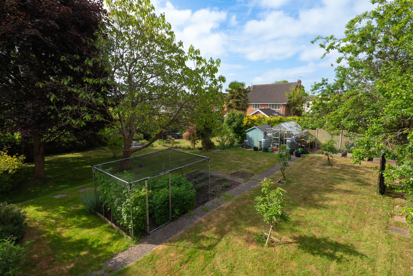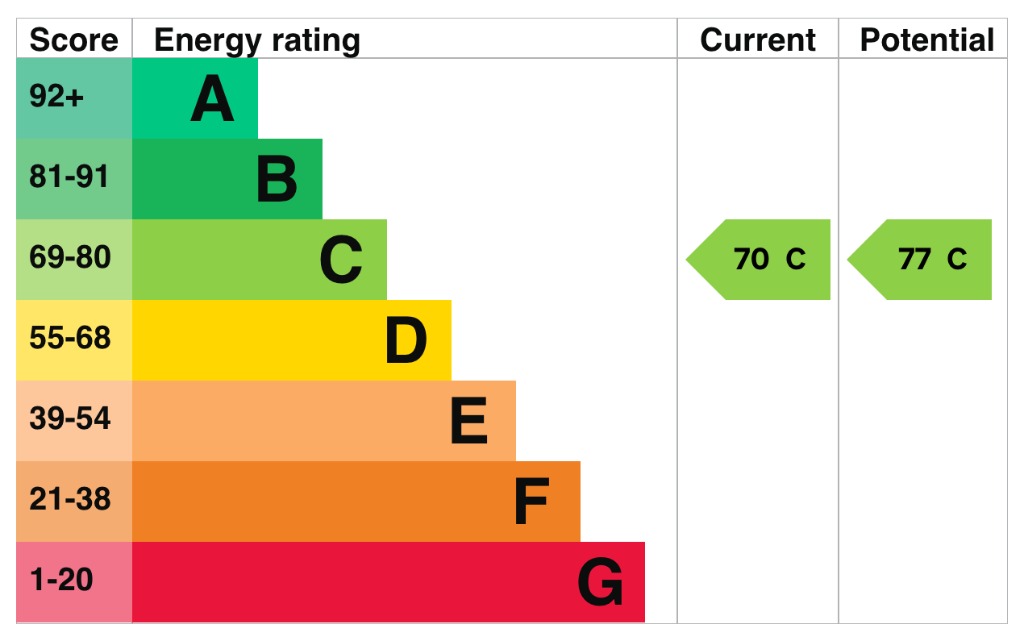Property Description: Guide Price £800,000 - £850,000. Set back on the sought after Whitstable Road, this substantial and meticulously maintained detached family home has over 2100 square foot of versatile living accommodation. With a thoughtful design and high quality finishes throughout, this property caters to modern family living while retaining a sense of warmth and comfort.
The ground floor has four reception rooms, each designed to cater to different aspects of family life. The living room, complete with a log burner, creates a cosy ambience perfect for relaxing evenings. The dining room provides ample space for formal meals and entertaining, while the study/playroom provides versatility for working from home or a children’s play area. The stunning sunroom is a standout feature that overlooks and opens onto the garden, providing an idyllic space for relaxation and enjoying the changing seasons.
The modern kitchen is fitted with sleek granite worktops and integrated AEG appliances, including a double oven, a hob, a microwave, a fridge/freezer, and a dishwasher. A separate utility room adds convenience, housing additional appliances and extra storage. A useful cloakroom completes the ground floor, providing practicality for family and guests alike.
Upstairs, the property has four double bedrooms, all equipped with fitted wardrobes. The main bedroom has a spacious en-suite shower room, while the additional family bathroom features both a separate shower and bath, catering to the needs of the rest of the family and guests.
Outside: Externally, the property is set within a generously sized and beautifully maintained 0.3 acre garden, featuring mature trees and shrubs including a silver birch and an Indian bean tree. The large lawn and terrace are ideal for al fresco dining and entertaining, while a rose lined path leads to a tranquil pond and an impressive vegetable plot. Meticulously cared for and looked after by the current owners, the garden provides a peaceful retreat, perfect for families or keen gardeners.
The property is set back from the road, with a driveway providing parking for several vehicles and a garage ensuring both convenience and security for residents.
Located within one mile of St Edmunds School, Kent College, the University of Kent, and Blean Primary School, the home is ideal for families with educational needs. For commuters, Canterbury West train station is just 0.8 miles away, offering high-speed links to London St Pancras, while the A2/M2 is easily accessible for those travelling by car.
Location: Whitstable Road is situated just outside of the city centre in popular St Dunstans and within easy reach of the city centre and Canterbury West train station. The city centre itself is just over 0.4 miles away and has a wealth of cultural and leisure amenities, excellent schools, a wide range of shops, bars and restaurants and good road and rail links. These include The King's Mile, Whitefriars Shopping Centre, University of Kent, Canterbury Christ Church University and The Marlowe Theatre. There are good road links with the A2 providing access to the channel port of Dover, Canterbury and the M2. The two mainline railway stations offer fast and frequent services with the high speed link from Canterbury West to London St Pancras (approximately 56 mins). 'The Riverside' which is situated on the other side of the Great Stour River boasts Curzon's 5 screen cinema as well as restaurants and bars that wrap around the new public square that overlook the river. The Spitfire Ground is home to Kent County Cricket in the South Canterbury area (just over 2 miles away) with regular cricket games. Summer concerts are hosted here with big names which have included Sir Elton John and Michael Bublé. Canterbury is also the home to Kent & Canterbury Hospital and The BMI Chaucer Hospital.
Directions: SatNav = CT2 8EG / What3Words = driven.trials.woods
Council Tax: Band F (correct at time of marketing). To check council tax for this property, please refer to the local authority website.
Local Authority: Canterbury City Council 01227 862 000. Kent County Council 03000 41 41 41.
Services: Gas central heating, mains water, drainage and electricity. For broadband and mobile coverage, we advise you check your providers website or refer to an online checker.
Tenure: This property is freehold and is sold with vacant possession upon completion.
Disclaimer: Sandersons and their clients state that these details are for general guidance only and accuracy cannot be guaranteed. They do not form any part of any contract. All measurements are approximate, and floor plans are for general indication only and are not measured accurate drawings. No guarantees are given with any mentioned planning permission or fitness for purpose. No appliances, equipment, fixture or fitting has been tested by us and items shown in photographs are not necessarily included. Buyers must satisfy themselves on all matters by inspection or through the conveyancing process.
Identity verification: Please note, Sandersons UK are obligated by law to undertake Anti Money Laundering (AML) Regulations checks on any purchaser who has an offer accepted on a property. We are required to use a specialist third party service to verify your identity. The cost of these checks is £60 inc.VAT per property and accepted offer. This is payable at the point an offer is accepted and our purchaser information form is completed, prior to issuing Memorandum of Sales to both parties respective conveyancing solicitors. This is a legal requirement and the charge is non-refundable.
Additional Property Notes: The property is of traditional construction and has had no adaptions for accessibility.
Register for new listings before the portal launch sandersonsuk.com/register
